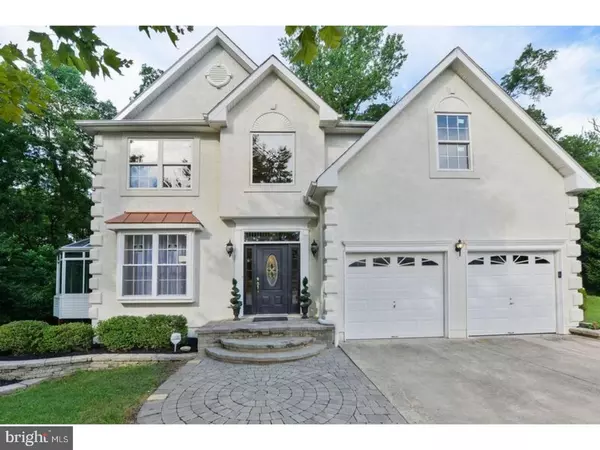For more information regarding the value of a property, please contact us for a free consultation.
Key Details
Sold Price $315,000
Property Type Single Family Home
Sub Type Detached
Listing Status Sold
Purchase Type For Sale
Square Footage 2,364 sqft
Price per Sqft $133
Subdivision Sawyers Creek
MLS Listing ID 1000054798
Sold Date 09/29/17
Style Carriage House
Bedrooms 5
Full Baths 2
Half Baths 1
HOA Fees $16/ann
HOA Y/N Y
Abv Grd Liv Area 2,364
Originating Board TREND
Year Built 2001
Annual Tax Amount $9,065
Tax Year 2016
Lot Dimensions 70X158
Property Description
Gorgeous home in Sawyer's Creek Development situated on private cul-de-sac. Stucco exterior with EPHenry walkway and steps, 2-car garage and upgraded front door. Two-story foyer entrance leads to sitting room with architectural columns. You enter the glass conservatory through the French doors in the formal Dining Room and leads to the elevated Trek deck with glass railing. Kitchen has a multitude of 42" cabinets with soft closing mechanisms, crown molding, and under-mount lighting. Plenty of granite countertops, large center granite island, and a walk-in pantry. Stainless Steel appliance package with gas range, and glass mosaic tile backsplash. Upgraded sliding door leads from kitchen to large deck and heavily wooded lot. Great Room has a beautiful tile mantel surrounding gas fireplace, and also has recessed lighting, and wainscoting. Powder room and dedicated laundry room with gas hook-up finish off the first floor. There is also Laminate wood floors and upgraded 6" baseboards t/o first floor. Master bedroom has his and hers walk-in closets, tray ceiling, recessed lighting, and ceiling fan. Master Bath features double vanity, soaking tub, tile shower stall, and Travertine floor. Four additional very spacious bedrooms and updated hall bath with Travertine floor finish off the second floor; all bedrooms with upgraded carpeting. Basement (39'x36') with walk-out. Situated in Washington Township and close to shopping, restaurants, medical facilities, great schools, and major highways to Philadelphia and shore points. Don't miss your chance to own this beautiful home.
Location
State NJ
County Gloucester
Area Washington Twp (20818)
Zoning PR1
Rooms
Other Rooms Living Room, Dining Room, Primary Bedroom, Bedroom 2, Bedroom 3, Kitchen, Family Room, Bedroom 1, Laundry, Other
Basement Full, Outside Entrance
Interior
Interior Features Primary Bath(s), Kitchen - Island, Butlers Pantry, Ceiling Fan(s), Kitchen - Eat-In
Hot Water Natural Gas
Heating Gas, Forced Air
Cooling Central A/C
Flooring Fully Carpeted, Tile/Brick
Fireplaces Number 1
Fireplaces Type Gas/Propane
Equipment Built-In Range, Dishwasher, Built-In Microwave
Fireplace Y
Appliance Built-In Range, Dishwasher, Built-In Microwave
Heat Source Natural Gas
Laundry Main Floor
Exterior
Exterior Feature Deck(s)
Garage Spaces 5.0
Utilities Available Cable TV
Waterfront N
Water Access N
Roof Type Shingle
Accessibility None
Porch Deck(s)
Parking Type Attached Garage
Attached Garage 2
Total Parking Spaces 5
Garage Y
Building
Lot Description Cul-de-sac, Trees/Wooded
Story 2
Sewer Public Sewer
Water Public
Architectural Style Carriage House
Level or Stories 2
Additional Building Above Grade
Structure Type 9'+ Ceilings
New Construction N
Others
HOA Fee Include Common Area Maintenance
Senior Community No
Tax ID 18-00006 02-00009
Ownership Fee Simple
Read Less Info
Want to know what your home might be worth? Contact us for a FREE valuation!

Our team is ready to help you sell your home for the highest possible price ASAP

Bought with Kelley Melvin • Keller Williams Realty - Washington Township
GET MORE INFORMATION





