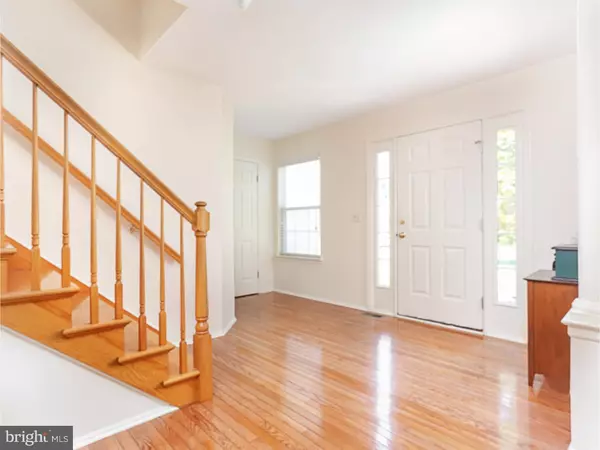For more information regarding the value of a property, please contact us for a free consultation.
Key Details
Sold Price $488,250
Property Type Single Family Home
Sub Type Detached
Listing Status Sold
Purchase Type For Sale
Square Footage 2,422 sqft
Price per Sqft $201
Subdivision Galloping Brook
MLS Listing ID 1003911187
Sold Date 09/16/16
Style Colonial
Bedrooms 4
Full Baths 2
Half Baths 1
HOA Y/N N
Abv Grd Liv Area 2,422
Originating Board TREND
Year Built 1998
Annual Tax Amount $11,364
Tax Year 2016
Lot Size 1.296 Acres
Acres 1.29
Lot Dimensions 0X0
Property Description
Here's your chance to own a lovely home in Upper Freehold Township. Galloping Brook is a desirable neighborhood within walking distance to Historic Allentown, Local Schools and Parks. This lovely 4 Bedroom, 2.5 Bath Colonial Style home is awaiting it's new owners. First level offers Formal Living Room and Dining Room that has been freshly painted with new carpeting installed. Eat-in kitchen with granite counters and new tile flooring overlooks Family room with wood burning fireplace. Access Laundry Room and two car garage off the kitchen. Second floor encompasses new carpeting throughout 3 bedrooms and hallway. Master Suite with two walk-in closets and a spa like updated master bath is a must! 3 more generous sized bedrooms (1 currently being used as a sewing/craft room) and a full bath completes the second floor. Basement is finished for more living space. Enjoy the outdoors while on the deck or playing in the yard. Plenty of room for gardening as this property is 1.29 acres. This light and airy home is move-in ready and offers a one year warranty for piece of mind. Close to major highways, shops and restaurants!
Location
State NJ
County Monmouth
Area Upper Freehold Twp (21351)
Zoning RESID
Rooms
Other Rooms Living Room, Dining Room, Primary Bedroom, Bedroom 2, Bedroom 3, Kitchen, Family Room, Bedroom 1, Laundry, Other
Basement Full, Fully Finished
Interior
Interior Features Kitchen - Island, Kitchen - Eat-In
Hot Water Natural Gas
Heating Gas
Cooling Central A/C
Flooring Wood, Fully Carpeted
Fireplaces Number 1
Equipment Dishwasher
Fireplace Y
Appliance Dishwasher
Heat Source Natural Gas
Laundry Main Floor
Exterior
Exterior Feature Deck(s)
Garage Spaces 5.0
Utilities Available Cable TV
Waterfront N
Water Access N
Roof Type Shingle
Accessibility None
Porch Deck(s)
Parking Type On Street, Driveway, Attached Garage
Attached Garage 2
Total Parking Spaces 5
Garage Y
Building
Lot Description Corner, Front Yard, Rear Yard, SideYard(s)
Story 2
Sewer On Site Septic
Water Well
Architectural Style Colonial
Level or Stories 2
Additional Building Above Grade
New Construction N
Schools
High Schools Allentown
School District Upper Freehold Regional Schools
Others
Senior Community No
Tax ID 51-00024 03-00010
Ownership Fee Simple
Acceptable Financing Conventional, VA, FHA 203(b)
Listing Terms Conventional, VA, FHA 203(b)
Financing Conventional,VA,FHA 203(b)
Read Less Info
Want to know what your home might be worth? Contact us for a FREE valuation!

Our team is ready to help you sell your home for the highest possible price ASAP

Bought with Non Subscribing Member • Non Member Office
GET MORE INFORMATION





