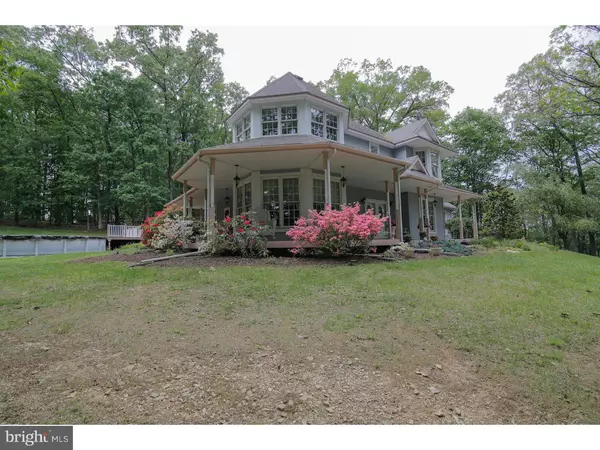For more information regarding the value of a property, please contact us for a free consultation.
Key Details
Sold Price $340,000
Property Type Single Family Home
Sub Type Detached
Listing Status Sold
Purchase Type For Sale
Square Footage 2,877 sqft
Price per Sqft $118
Subdivision None Available
MLS Listing ID 1003907457
Sold Date 03/04/16
Style Victorian
Bedrooms 4
Full Baths 2
Half Baths 1
HOA Y/N N
Abv Grd Liv Area 2,877
Originating Board TREND
Year Built 1991
Annual Tax Amount $6,310
Tax Year 2016
Lot Size 1.740 Acres
Acres 1.74
Lot Dimensions UNKNOWN
Property Description
Drive through rolling hills to this modern Victorian w/a wrap around porch. Enter a grand foyer w/a wooden staircase & a bright & open flr plan. To your R-an office/in-law suite. To you L-a parlor/LR with a circular wall of windows. Next-a magnificent DR w/chair & crown molding & gorgeous oak & cherry flrs. Enter a chef's delight of an eat-in KIT w/granite CTPs, tile back splash, Lg island, SS apps, rich wood cabs & fantastic lighting. The Kit flows into a Lg FR w/a classic wood burning FP. 1st flr continues w/a laundry, 1/2 BA & numerous exits to your porch & back yard. Stroll up to 4 BRs, a fam BA w/dual sinks, loft area & a MBR suite w/coffered ceiling, a wall of windows & a magnificent tiled MBA w/a deep claw tub & an enormous multi-port walk-in shower w/glass block windows. The basement w/exercise & entertainment rms, has plenty of storage. Entertain your friends & family at your summer BBQ's in your private backyard w/Koi pond & waterfall & relaxation & volleyball areas.
Location
State PA
County Lehigh
Area Lynn Twp (12314)
Zoning AP
Rooms
Other Rooms Living Room, Dining Room, Primary Bedroom, Bedroom 2, Bedroom 3, Kitchen, Family Room, Bedroom 1, Laundry
Basement Full
Interior
Interior Features Kitchen - Island, Butlers Pantry, Skylight(s), Kitchen - Eat-In
Hot Water Oil
Heating Oil, Baseboard
Cooling Central A/C
Flooring Wood, Fully Carpeted, Tile/Brick
Fireplaces Number 1
Equipment Dishwasher, Built-In Microwave
Fireplace Y
Appliance Dishwasher, Built-In Microwave
Heat Source Oil
Laundry Main Floor
Exterior
Exterior Feature Deck(s), Porch(es)
Garage Spaces 5.0
Waterfront N
Water Access N
Roof Type Pitched,Shingle
Accessibility None
Porch Deck(s), Porch(es)
Parking Type Driveway, Attached Garage
Attached Garage 2
Total Parking Spaces 5
Garage Y
Building
Story 2
Sewer On Site Septic
Water Well
Architectural Style Victorian
Level or Stories 2
Additional Building Above Grade
Structure Type Cathedral Ceilings
New Construction N
Schools
High Schools Northwestern Lehigh
School District Northwestern Lehigh
Others
Senior Community No
Tax ID 541794752037-00001
Ownership Fee Simple
Acceptable Financing Conventional, VA, FHA 203(b), USDA
Listing Terms Conventional, VA, FHA 203(b), USDA
Financing Conventional,VA,FHA 203(b),USDA
Read Less Info
Want to know what your home might be worth? Contact us for a FREE valuation!

Our team is ready to help you sell your home for the highest possible price ASAP

Bought with Loren K Keim • Century 21 Keim Realtors
GET MORE INFORMATION





