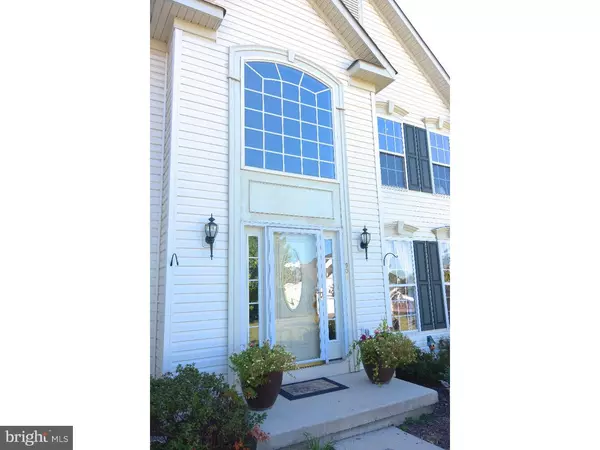For more information regarding the value of a property, please contact us for a free consultation.
Key Details
Sold Price $285,000
Property Type Single Family Home
Sub Type Detached
Listing Status Sold
Purchase Type For Sale
Square Footage 2,846 sqft
Price per Sqft $100
Subdivision Far Hills Farm
MLS Listing ID 1003897087
Sold Date 11/23/16
Style Traditional
Bedrooms 4
Full Baths 2
Half Baths 1
HOA Y/N N
Abv Grd Liv Area 2,846
Originating Board TREND
Year Built 2002
Annual Tax Amount $7,363
Tax Year 2016
Lot Size 1.730 Acres
Acres 1.73
Lot Dimensions .
Property Description
WELCOME TO 904 BRAMBLEWOOD DRIVE IN CLOSE DISTANCE TO MAJOR HIGHWAYS, 422, 622, 100 and PA Turnpike, an amazing 30 minutes to shopping and dining area at King of Prussia. Step into this 2840 Sq. Ft. home thru a welcoming vaulted foyer leading to a view of the Open Floor Plan featuring a charming Living Room and Dining Room (w/French Doors) for all those special occasions. Enjoy the comfortable and inviting Family Room accented by the gas fireplace and mantle. The convenient and well equipped kitchen features a center island and spacious pantry. You will be amazed with the beautiful vaulted morning breakfast room with lots of glass welcoming the beauty of all seasons. Step outside this lovely room and relax on the 22x40 Deck with a wonderful view of the yard surrounded by trees - all on 1.73 acres. Ascent to the 2nd level and observe a double door entry to the bright and spacious master bedroom w/private master bath and walk in closet. Three additional bedrooms and bath complete this upper level. Descend to the walk out lower level which is ready to be finished into a fun family game room or additional living space. Since it is unusual to find acreage in a development setting on a cul-de-sac street, this property is that "special one". Call today to schedule your private tour.
Location
State PA
County Berks
Area Amity Twp (10224)
Zoning RES
Rooms
Other Rooms Living Room, Dining Room, Primary Bedroom, Bedroom 2, Bedroom 3, Kitchen, Family Room, Bedroom 1, Laundry, Other
Basement Full, Unfinished, Outside Entrance
Interior
Interior Features Primary Bath(s), Kitchen - Island, Butlers Pantry, Ceiling Fan(s), WhirlPool/HotTub, Stall Shower, Kitchen - Eat-In
Hot Water Natural Gas
Heating Gas, Forced Air
Cooling Central A/C
Flooring Fully Carpeted, Vinyl
Fireplaces Number 1
Fireplaces Type Gas/Propane
Equipment Built-In Range, Dishwasher, Disposal
Fireplace Y
Appliance Built-In Range, Dishwasher, Disposal
Heat Source Natural Gas
Laundry Main Floor
Exterior
Exterior Feature Deck(s)
Garage Inside Access, Garage Door Opener
Garage Spaces 4.0
Utilities Available Cable TV
Waterfront N
Water Access N
Roof Type Shingle
Accessibility None
Porch Deck(s)
Parking Type Attached Garage, Other
Attached Garage 2
Total Parking Spaces 4
Garage Y
Building
Lot Description Cul-de-sac, Level, Open
Story 2
Foundation Concrete Perimeter
Sewer Public Sewer
Water Public
Architectural Style Traditional
Level or Stories 2
Additional Building Above Grade
New Construction N
Schools
High Schools Daniel Boone Area
School District Daniel Boone Area
Others
Senior Community No
Tax ID 24-5365-18-41-9386
Ownership Fee Simple
Acceptable Financing Conventional, VA, FHA 203(b)
Listing Terms Conventional, VA, FHA 203(b)
Financing Conventional,VA,FHA 203(b)
Read Less Info
Want to know what your home might be worth? Contact us for a FREE valuation!

Our team is ready to help you sell your home for the highest possible price ASAP

Bought with Michael A Holloway • Holloway Realty, LLC
GET MORE INFORMATION





