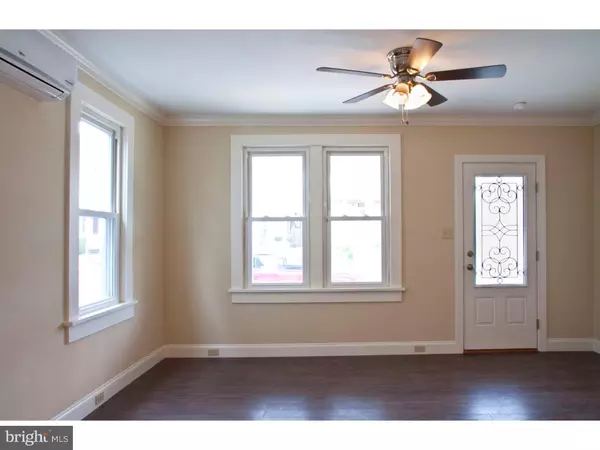For more information regarding the value of a property, please contact us for a free consultation.
Key Details
Sold Price $139,900
Property Type Townhouse
Sub Type Interior Row/Townhouse
Listing Status Sold
Purchase Type For Sale
Square Footage 1,184 sqft
Price per Sqft $118
Subdivision None Available
MLS Listing ID 1003894703
Sold Date 07/29/16
Style Traditional
Bedrooms 3
Full Baths 1
Half Baths 1
HOA Y/N N
Abv Grd Liv Area 1,184
Originating Board TREND
Year Built 1910
Annual Tax Amount $2,631
Tax Year 2016
Lot Size 3,920 Sqft
Acres 0.09
Lot Dimensions IRREG
Property Description
Located near the community swimming pool and playing fields (and note that public improvements to parks and recreation spaces are being planned), this end of row home has undergone a striking transformation with a new heating system, new electric, new plumbing, all new insulation (foam in full bath & 3rd floor), drywall, a poured basement floor, and a hallway that allows private access to each bedroom . Living room, dining room and sparkling kitchen with a mudroom and half bath/laundry complete the first floor. Second floor has a fully renovated bath and 3 bedrooms. The attic is fully floored with heat and air and provides an appealing bonus room. This home is truly worth your consideration.
Location
State PA
County Berks
Area Topton Boro (10285)
Zoning RES
Rooms
Other Rooms Living Room, Dining Room, Primary Bedroom, Bedroom 2, Kitchen, Bedroom 1, Other, Attic
Basement Full, Unfinished
Interior
Interior Features Ceiling Fan(s)
Hot Water Natural Gas
Heating Electric, Forced Air, Baseboard
Cooling Central A/C
Flooring Tile/Brick
Equipment Disposal
Fireplace N
Window Features Energy Efficient,Replacement
Appliance Disposal
Heat Source Electric
Laundry Main Floor
Exterior
Exterior Feature Patio(s), Porch(es)
Parking Features Oversized
Water Access N
Roof Type Shingle
Accessibility None
Porch Patio(s), Porch(es)
Garage N
Building
Story 2
Foundation Concrete Perimeter
Sewer Public Sewer
Water Public
Architectural Style Traditional
Level or Stories 2
Additional Building Above Grade
New Construction N
Schools
High Schools Brandywine Heights
School District Brandywine Heights Area
Others
Senior Community No
Tax ID 85-5463-20-92-5088
Ownership Fee Simple
Read Less Info
Want to know what your home might be worth? Contact us for a FREE valuation!

Our team is ready to help you sell your home for the highest possible price ASAP

Bought with Tina L Moyer • BHHS Fox & Roach-Macungie
GET MORE INFORMATION




