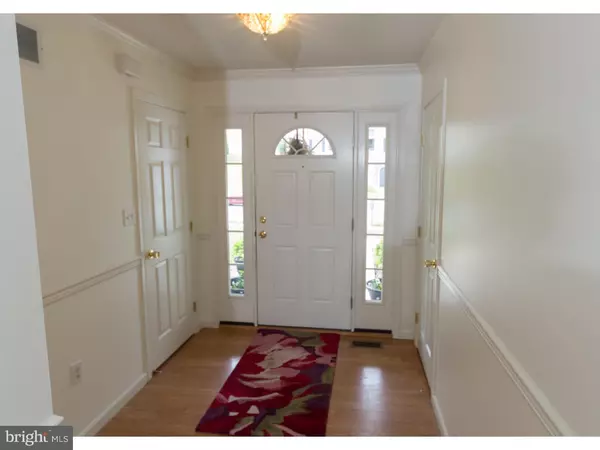For more information regarding the value of a property, please contact us for a free consultation.
Key Details
Sold Price $223,000
Property Type Single Family Home
Sub Type Detached
Listing Status Sold
Purchase Type For Sale
Square Footage 2,224 sqft
Price per Sqft $100
Subdivision Heidelberg Run W
MLS Listing ID 1003893089
Sold Date 09/19/16
Style Ranch/Rambler
Bedrooms 3
Full Baths 2
HOA Y/N N
Abv Grd Liv Area 2,224
Originating Board TREND
Year Built 2007
Annual Tax Amount $6,867
Tax Year 2016
Lot Size 10,019 Sqft
Acres 0.23
Lot Dimensions 80 X 103
Property Description
This home is sure to please with it's open floor concept and many extras to add to the rich flavor! As your guests walk thru the front door, they will be greeted in the large foyer with double coat closets. Lead them into the open living room, dinning room and kitchen with L-shaped island. Here you will entertain with corner fireplace displayed, crown molding, recessed lighting and patio doors leading to deck overlooking fenced yard. The kitchen is nicely equipped with all built in appliances, double sink w/garbage disposal, pantry, and plenty of counter space along with large island that meets the need for that extra space. You will appreciate the layout plan with master bedroom, bath and walk in closet on opposite side of home as the other two bedrooms and hall bath. This home was built with special handicap specs-wider doors and modified master bath with a ceramic shower stall with wheel chair roll in accessibility. The first floor is complete with laundry/mud room leading to garage. The full daylight walk out basement is ready to be finished. Double glass patio doors leading to patio and plumbing ready for bathroom. The back yard is completely fenced in and includes a large shed for yard equipment. Water softner, radon mediator, gas heat, hot water, and central air. All water lines have separate shut off valves. This home is above builder's grade. Come view today.
Location
State PA
County Berks
Area South Heidelberg Twp (10251)
Zoning RESID
Rooms
Other Rooms Living Room, Dining Room, Primary Bedroom, Bedroom 2, Kitchen, Bedroom 1, Laundry
Basement Full, Unfinished, Outside Entrance
Interior
Interior Features Primary Bath(s), Kitchen - Island, Butlers Pantry, Skylight(s), Ceiling Fan(s), Water Treat System
Hot Water Natural Gas
Heating Gas, Forced Air
Cooling Central A/C
Flooring Fully Carpeted
Fireplaces Number 1
Fireplaces Type Gas/Propane
Fireplace Y
Window Features Energy Efficient
Heat Source Natural Gas
Laundry Main Floor
Exterior
Exterior Feature Deck(s), Patio(s)
Garage Spaces 5.0
Fence Other
Utilities Available Cable TV
Waterfront N
Water Access N
Roof Type Shingle
Accessibility Mobility Improvements
Porch Deck(s), Patio(s)
Attached Garage 2
Total Parking Spaces 5
Garage Y
Building
Story 1
Sewer Public Sewer
Water Public
Architectural Style Ranch/Rambler
Level or Stories 1
Additional Building Above Grade, Shed
Structure Type 9'+ Ceilings
New Construction N
Schools
Middle Schools Conrad Weiser
High Schools Conrad Weiser
School District Conrad Weiser Area
Others
Senior Community No
Tax ID 51-4375-09-06-1956
Ownership Fee Simple
Acceptable Financing Conventional, VA, FHA 203(b), USDA
Listing Terms Conventional, VA, FHA 203(b), USDA
Financing Conventional,VA,FHA 203(b),USDA
Read Less Info
Want to know what your home might be worth? Contact us for a FREE valuation!

Our team is ready to help you sell your home for the highest possible price ASAP

Bought with Teresa A Witmyer • Hybrid Home Brokers Bill Williams and Company
GET MORE INFORMATION





