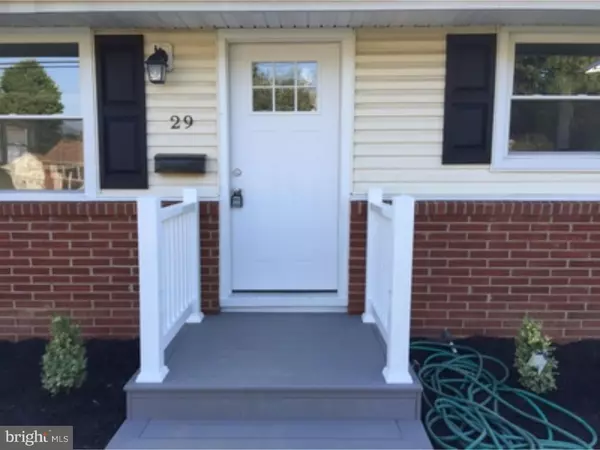For more information regarding the value of a property, please contact us for a free consultation.
Key Details
Sold Price $235,000
Property Type Single Family Home
Sub Type Detached
Listing Status Sold
Purchase Type For Sale
Square Footage 1,120 sqft
Price per Sqft $209
Subdivision Sunset Manor
MLS Listing ID 1003887699
Sold Date 10/17/16
Style Ranch/Rambler
Bedrooms 3
Full Baths 1
HOA Y/N N
Abv Grd Liv Area 1,120
Originating Board TREND
Year Built 1955
Annual Tax Amount $5,371
Tax Year 2016
Lot Size 7,500 Sqft
Acres 0.17
Lot Dimensions 75X100
Property Description
Great opportunity to purchase a professionally renovated 3 Bedroom, 1 Bath, Expanded Ranch located in desirable Hamilton Square and Steinert School District. Open floor plan layout features spacious living room with new Pergo XP flooring, eat in kitchen with brand new modern Shaker kitchen cabinets, granite counter tops and pantry for added storage, mosaic glass back splash, new ceramic floors and modern stainless steel appliance package. Kitchen leads to spacious family room which includes new french doors leading to brand new patio in a spacious yard. Bedrooms are newly carpeted. Bathroom features new ceramic floors, new bathtub and ceramic tiling, new vanity, granite counter top and new modern fixtures. Additional new features include new Timberline roof, new windows, new furnace, central air and 1 year old hot water heater and new light fixtures throughout. Interior has been freshly painted throughout... A must see...one of the nicest and most modern homes in Sunset Manor!!!!
Location
State NJ
County Mercer
Area Hamilton Twp (21103)
Zoning RESID
Rooms
Other Rooms Living Room, Primary Bedroom, Bedroom 2, Kitchen, Family Room, Bedroom 1
Interior
Interior Features Attic/House Fan, Kitchen - Eat-In
Hot Water Natural Gas
Heating Gas, Forced Air
Cooling Central A/C
Flooring Fully Carpeted
Equipment Energy Efficient Appliances
Fireplace N
Window Features Energy Efficient
Appliance Energy Efficient Appliances
Heat Source Natural Gas
Laundry Main Floor
Exterior
Exterior Feature Patio(s)
Garage Spaces 3.0
Fence Other
Utilities Available Cable TV
Water Access N
Roof Type Shingle
Accessibility None
Porch Patio(s)
Total Parking Spaces 3
Garage N
Building
Lot Description Rear Yard
Story 1
Sewer Public Sewer
Water Public
Architectural Style Ranch/Rambler
Level or Stories 1
Additional Building Above Grade
New Construction N
Schools
Elementary Schools Alexander
Middle Schools Emily C Reynolds
School District Hamilton Township
Others
Senior Community No
Tax ID 03-01857-00017
Ownership Fee Simple
Acceptable Financing Conventional, VA, FHA 203(b)
Listing Terms Conventional, VA, FHA 203(b)
Financing Conventional,VA,FHA 203(b)
Read Less Info
Want to know what your home might be worth? Contact us for a FREE valuation!

Our team is ready to help you sell your home for the highest possible price ASAP

Bought with Stanley C Gee • Keller Williams Real Estate - Princeton
GET MORE INFORMATION





