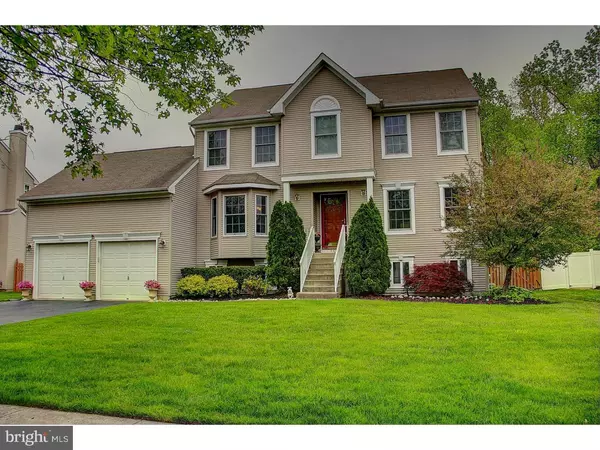For more information regarding the value of a property, please contact us for a free consultation.
Key Details
Sold Price $457,500
Property Type Single Family Home
Sub Type Detached
Listing Status Sold
Purchase Type For Sale
Square Footage 2,114 sqft
Price per Sqft $216
Subdivision Briar Green
MLS Listing ID 1003884907
Sold Date 10/28/16
Style Colonial
Bedrooms 4
Full Baths 2
Half Baths 1
HOA Y/N N
Abv Grd Liv Area 2,114
Originating Board TREND
Year Built 1999
Annual Tax Amount $10,511
Tax Year 2016
Lot Size 0.347 Acres
Acres 0.35
Lot Dimensions 80X189
Property Description
Proudly presenting 256 Trenton Ave. A spectacular 4 bedroom, 2.5 bath, single family home with finished basement/ Man cave. This impressive home located in Briar Green (Steinert schools) features a luxurious in-ground pool with stamped concrete patio, upgraded shed, a large Trex deck and tons of landscaping. 2nd floor features French doors to the over-sized master suite. Offering 2 walk-in closets (Custom closet shelving) with spacious full bathroom, dual vanity, soaking tub and newer shower stall. Additional features consist of a designer kitchen, premium stainless steel appliances, granite counter tops, under counter lighting, tile back-splash, hardwood floors, 2 sided see-through gas fireplace, Anderson windows, ceiling fans in all bedrooms, and an 8 zone sprinkler system. The finished basement offers a game room/ theater, recessed lighting, upgraded acoustical drop ceiling and brand new extra upgraded carpet. Large windows in basement offering natural sunlight. Close proximity to shopping and restaurants.
Location
State NJ
County Mercer
Area Hamilton Twp (21103)
Zoning RES
Rooms
Other Rooms Living Room, Dining Room, Primary Bedroom, Bedroom 2, Bedroom 3, Kitchen, Family Room, Bedroom 1, Other
Basement Full, Fully Finished
Interior
Interior Features Kitchen - Island, Kitchen - Eat-In
Hot Water Natural Gas
Heating Gas, Forced Air
Cooling Central A/C
Flooring Wood
Fireplaces Number 2
Fireplaces Type Stone
Fireplace Y
Heat Source Natural Gas
Laundry Main Floor
Exterior
Exterior Feature Deck(s), Porch(es)
Garage Spaces 5.0
Pool In Ground
Water Access N
Roof Type Shingle
Accessibility None
Porch Deck(s), Porch(es)
Attached Garage 2
Total Parking Spaces 5
Garage Y
Building
Story 2
Sewer Public Sewer
Water Public
Architectural Style Colonial
Level or Stories 2
Additional Building Above Grade
New Construction N
Schools
Elementary Schools Langtree
School District Hamilton Township
Others
Senior Community No
Tax ID 03-01824-00021 49
Ownership Fee Simple
Acceptable Financing Conventional, VA, FHA 203(b), USDA
Listing Terms Conventional, VA, FHA 203(b), USDA
Financing Conventional,VA,FHA 203(b),USDA
Read Less Info
Want to know what your home might be worth? Contact us for a FREE valuation!

Our team is ready to help you sell your home for the highest possible price ASAP

Bought with Jane Belger • RE/MAX Tri County
GET MORE INFORMATION





