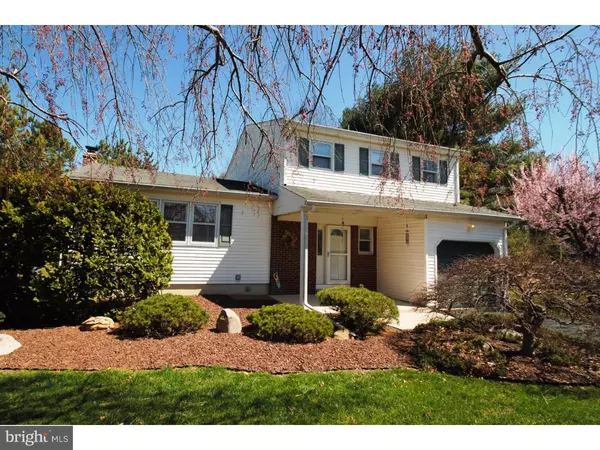For more information regarding the value of a property, please contact us for a free consultation.
Key Details
Sold Price $305,000
Property Type Single Family Home
Sub Type Detached
Listing Status Sold
Purchase Type For Sale
Square Footage 1,715 sqft
Price per Sqft $177
Subdivision University Heights
MLS Listing ID 1003883571
Sold Date 08/15/16
Style Colonial
Bedrooms 3
Full Baths 1
Half Baths 1
HOA Y/N N
Abv Grd Liv Area 1,715
Originating Board TREND
Year Built 1971
Annual Tax Amount $8,501
Tax Year 2015
Lot Size 0.338 Acres
Acres 0.34
Lot Dimensions 97X152
Property Description
Welcome to this classic University Heights colonial. From the moment you arrive at this delightful property, you will quickly recognize the trademarks of a meticulously well-maintained home. From the finely manicured landscaping to the crisp clean appeal of fresh paint, this home will delight the most discerning buyer. The home's main entryway opens to a sea of natural red oak wood flooring that runs throughout most of the home. The formal living room and adjacent dining room are bright open spaces. Morning sunlight streams through the sliding glass doors into the kitchen illuminating the space with natural cascading light. The adjacent family room is a cozy space, with wall-to-wall carpet and a red brick wood-burning fireplace, perfect for frosty fall evenings. Just off of the family room is an awesome three-season great room surrounded by windows on three sides. The second floor has three generously sized bedrooms and lots of great closet space. For added storage, the basement has been freshly painted (walls and floors) and has recently been professionally waterproofed. The mechanical systems and laundry machines have been well-maintained and are in excellent condition. The backyard is fully fenced-in and has a garden shed and a large patio for summer fun. Enjoy the sights and sounds of this great neighborhood while sitting on the covered front porch. This is truly the perfect place to call HOME!
Location
State NJ
County Mercer
Area Hamilton Twp (21103)
Zoning RES
Rooms
Other Rooms Living Room, Dining Room, Primary Bedroom, Bedroom 2, Kitchen, Family Room, Bedroom 1, Other, Attic
Basement Partial, Unfinished
Interior
Interior Features Butlers Pantry, Ceiling Fan(s), Kitchen - Eat-In
Hot Water Natural Gas
Heating Gas, Forced Air, Programmable Thermostat
Cooling Central A/C
Flooring Wood, Tile/Brick
Fireplaces Number 1
Fireplaces Type Brick
Equipment Built-In Range, Dishwasher
Fireplace Y
Window Features Energy Efficient,Replacement
Appliance Built-In Range, Dishwasher
Heat Source Natural Gas
Laundry Basement
Exterior
Exterior Feature Patio(s), Porch(es)
Garage Spaces 2.0
Fence Other
Utilities Available Cable TV
Water Access N
Roof Type Shingle
Accessibility None
Porch Patio(s), Porch(es)
Attached Garage 1
Total Parking Spaces 2
Garage Y
Building
Lot Description Corner, Level
Story 2
Foundation Brick/Mortar
Sewer Public Sewer
Water Public
Architectural Style Colonial
Level or Stories 2
Additional Building Above Grade
New Construction N
Schools
School District Hamilton Township
Others
Senior Community No
Tax ID 03-01560-00007
Ownership Fee Simple
Security Features Security System
Acceptable Financing Conventional, VA, FHA 203(b)
Listing Terms Conventional, VA, FHA 203(b)
Financing Conventional,VA,FHA 203(b)
Read Less Info
Want to know what your home might be worth? Contact us for a FREE valuation!

Our team is ready to help you sell your home for the highest possible price ASAP

Bought with Kathleen Bonchev • Smires & Associates
GET MORE INFORMATION





