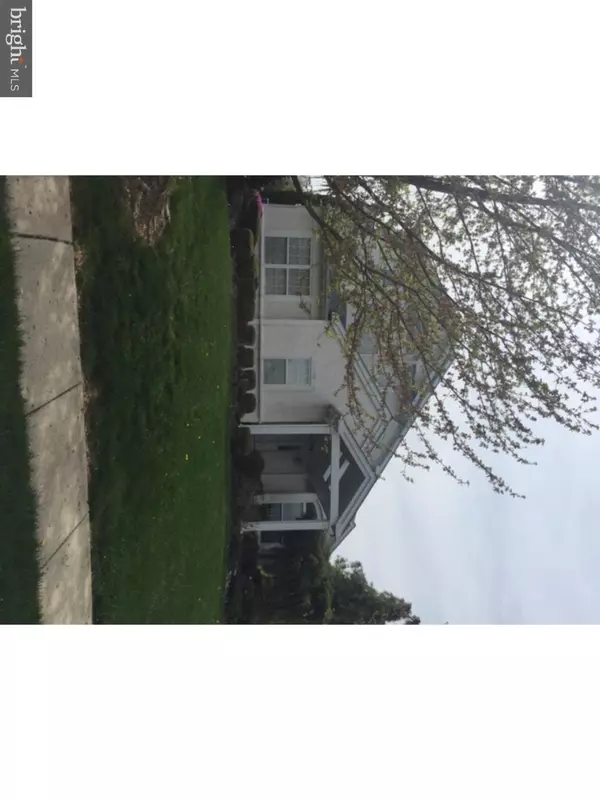For more information regarding the value of a property, please contact us for a free consultation.
Key Details
Sold Price $509,625
Property Type Single Family Home
Sub Type Detached
Listing Status Sold
Purchase Type For Sale
Square Footage 3,786 sqft
Price per Sqft $134
Subdivision Woodfield Estates
MLS Listing ID 1003877463
Sold Date 07/14/16
Style Contemporary
Bedrooms 4
Full Baths 3
Half Baths 1
HOA Y/N N
Abv Grd Liv Area 3,786
Originating Board TREND
Year Built 1999
Annual Tax Amount $9,363
Tax Year 2016
Lot Size 0.635 Acres
Acres 0.64
Lot Dimensions 82X174
Property Description
Beautiful contemporary home located in sought-after Woodfield Estates. This meticulous home has been maintained lovingly by the current owners. They have continued to improve and update over the years. The light and airy floor plan with rich wood flooring throughout much of the first floor will not disappoint you. The formal living room and dining room are separated by a half wall with columns which adds to the open feel of this home. An eye-catching butlers pantry is conveniently located between the dining room and kitchen for the ease of entertaining. A beautiful stone fireplace is the focal point in the 2-story family room. There is also a private study located close by. A new kitchen with beautiful wood cabinets,granite counter tops and stainless appliances are sure to please the chef in the family. Looking out the french doors of the breakfast nook you will see the deck, hot tub and built in pool, surrounded by lavish landscaping. Everything is done all you need to do is move in and start entertaining!!! And if that's not enough the finished basement offers more versatile space for your family or guests. There is a media area, work out room, wine cellar and full bath. They thought of everything!!!!!
Location
State PA
County Bucks
Area Warwick Twp (10151)
Zoning R2
Rooms
Other Rooms Living Room, Dining Room, Primary Bedroom, Bedroom 2, Bedroom 3, Kitchen, Family Room, Bedroom 1, Laundry, Attic
Basement Full, Fully Finished
Interior
Interior Features Kitchen - Island, Wet/Dry Bar, Kitchen - Eat-In
Hot Water Electric
Heating Gas, Forced Air
Cooling Central A/C
Flooring Wood
Fireplaces Number 1
Fireplaces Type Stone
Fireplace Y
Heat Source Natural Gas
Laundry Main Floor
Exterior
Exterior Feature Deck(s)
Garage Spaces 5.0
Pool In Ground
Waterfront N
Water Access N
Roof Type Shingle
Accessibility None
Porch Deck(s)
Parking Type Other
Total Parking Spaces 5
Garage N
Building
Story 2
Sewer Public Sewer
Water Public
Architectural Style Contemporary
Level or Stories 2
Additional Building Above Grade
Structure Type Cathedral Ceilings,9'+ Ceilings
New Construction N
Schools
School District Central Bucks
Others
Senior Community No
Tax ID 51-021-156
Ownership Fee Simple
Read Less Info
Want to know what your home might be worth? Contact us for a FREE valuation!

Our team is ready to help you sell your home for the highest possible price ASAP

Bought with Pamela J. Vollrath • RE/MAX Centre Realtors
GET MORE INFORMATION





