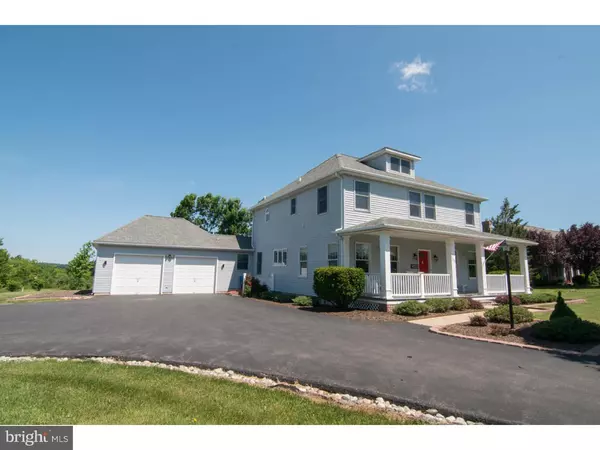For more information regarding the value of a property, please contact us for a free consultation.
Key Details
Sold Price $430,000
Property Type Single Family Home
Sub Type Detached
Listing Status Sold
Purchase Type For Sale
Square Footage 2,638 sqft
Price per Sqft $163
MLS Listing ID 1003876203
Sold Date 07/25/16
Style Colonial
Bedrooms 4
Full Baths 3
HOA Y/N N
Abv Grd Liv Area 2,638
Originating Board TREND
Year Built 1996
Annual Tax Amount $8,377
Tax Year 2016
Lot Size 6.688 Acres
Acres 6.69
Lot Dimensions 0 X 0
Property Description
First time on the market! Located on a quiet country road in beautiful Bedminster Township. This 4 bedroom "American Foursquare" custom designed home, built by well-known local builder Glenn Neebe shows pride in ownership. Step in to the 2-story foyer with lovely turned staircase, gleaming hardwood floors, wainscoting and crown molding. Kitchen with breakfast area; has oak cabinetry with glass door accents, ample counter space, hardwood floors, recessed lighting, and huge walk-in pantry for additional storage. Gain easy access to the mud room, and garage from the kitchen. The great room features a wood burning fireplace with custom-designed mantel for those colder nights, bookshelves and French Doors that lead to deck and rear yard. Enjoy watching amazing sunsets or having a BBQ on your freshly painted deck! A dining room, office(staged as bedroom) and full bath w/pocket-door complete the first floor. The second floor master bedroom with private bath has: cherry cabinetry, sparkling new Corian double sink vanities, oversized shower, jetted tub, and two walk-in closets w/built-ins. Two additional bedrooms, full bath, linen closet and (super convenient) laundry room complete the second floor. Possibly a fifth bedroom, the walk-up floored attic is a bonus and waiting to be finished! Entertain in your finished walk-out basement with kitchenette, plus a workshop and storage area. There's room for both storage and cars in your over-sized 2 car attached garage. Come see this well cared for home, with all its charm and warmth! Upgrades include: pocket-doors, recessed lighting, central vac, built-in speakers, intercom, security system, generator, "Smart Home" technology -just to name a few! A one year home warranty is included. Nearby Lake Nockamixon offers boating, fishing and hiking trails. Township zoning allows for home-based business, inquire at Bedminster Township.
Location
State PA
County Bucks
Area Bedminster Twp (10101)
Zoning C1
Direction Southeast
Rooms
Other Rooms Living Room, Dining Room, Primary Bedroom, Bedroom 2, Bedroom 3, Kitchen, Bedroom 1, Laundry, Other, Attic
Basement Full, Outside Entrance, Fully Finished
Interior
Interior Features Primary Bath(s), Butlers Pantry, Ceiling Fan(s), Central Vacuum, Intercom, Stall Shower, Kitchen - Eat-In
Hot Water Propane
Heating Geothermal, Forced Air, Zoned, Programmable Thermostat
Cooling Central A/C
Flooring Wood, Fully Carpeted, Vinyl, Tile/Brick
Fireplaces Number 1
Fireplaces Type Brick
Equipment Cooktop, Oven - Wall, Dishwasher, Refrigerator
Fireplace Y
Appliance Cooktop, Oven - Wall, Dishwasher, Refrigerator
Heat Source Geo-thermal
Laundry Upper Floor
Exterior
Exterior Feature Deck(s), Porch(es)
Garage Spaces 2.0
Utilities Available Cable TV
Water Access N
Roof Type Pitched,Shingle
Accessibility None
Porch Deck(s), Porch(es)
Attached Garage 2
Total Parking Spaces 2
Garage Y
Building
Lot Description Level
Story 2
Foundation Brick/Mortar
Sewer On Site Septic
Water Well
Architectural Style Colonial
Level or Stories 2
Additional Building Above Grade
Structure Type 9'+ Ceilings
New Construction N
Schools
Elementary Schools Bedminster
Middle Schools Pennridge North
High Schools Pennridge
School District Pennridge
Others
Senior Community No
Tax ID 01-012-065-008
Ownership Fee Simple
Security Features Security System
Read Less Info
Want to know what your home might be worth? Contact us for a FREE valuation!

Our team is ready to help you sell your home for the highest possible price ASAP

Bought with Susan C Langenstein • RE/MAX 440 - Doylestown
GET MORE INFORMATION




