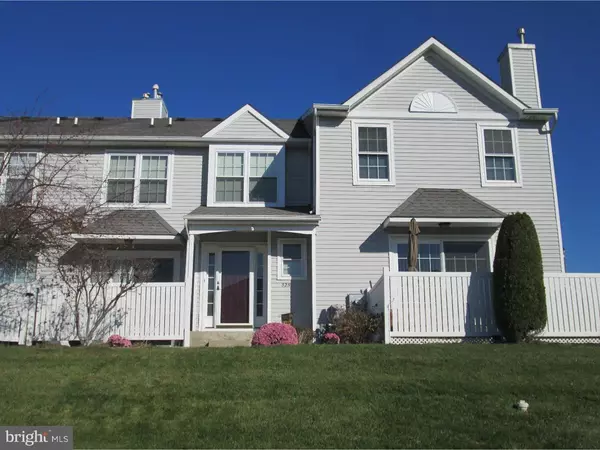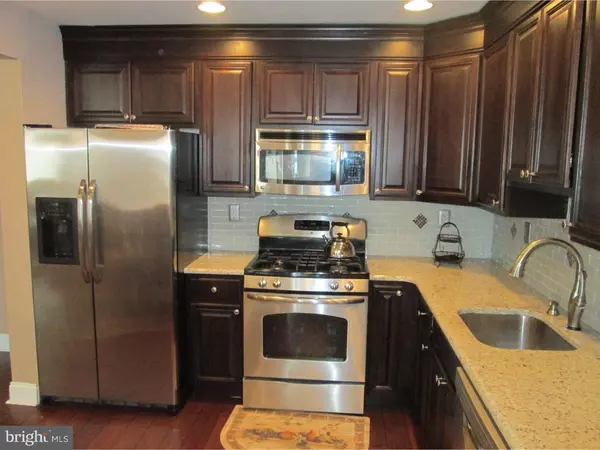For more information regarding the value of a property, please contact us for a free consultation.
Key Details
Sold Price $252,000
Property Type Townhouse
Sub Type Interior Row/Townhouse
Listing Status Sold
Purchase Type For Sale
Square Footage 1,350 sqft
Price per Sqft $186
Subdivision Warwick Greene
MLS Listing ID 1003873153
Sold Date 05/12/16
Style Colonial
Bedrooms 3
Full Baths 2
Half Baths 1
HOA Fees $140/mo
HOA Y/N N
Abv Grd Liv Area 1,350
Originating Board TREND
Year Built 1999
Annual Tax Amount $4,330
Tax Year 2016
Property Description
Absolutely Beautiful REMODELED Townhome in Sought After Warwick Greene. Attention to Detail and Neutral D cor Highlights the Recent Upgrades throughout the Home. The First Floor has been Enhanced with New Hardwood Flooring, Crown Molding and a Fantastic Gourmet Kitchen with Granite Counters, Glass Tiled Backsplash, Gorgeous New Cabinets, Stainless Steel Refrigerator/Freezer, Gas Range and Dishwasher. A Granite Counter with Seating connects the Eat-In Kitchen and Dining Room. A Stately Stone Gas Fireplace with Hearth Accents the Living Room/Great Room. The 2nd Floor Master Bedroom has Vaulted Ceiling, Lighted Ceiling Fan and Recessed Lighting. Master Bath with Decorative Tiled Stall Shower, Floor and Double Sink. Upstairs Laundry, 2nd Bedroom and Ornate Decorative Tiled Hall Bath Highlight the 2nd Floor. The 3rd Floor has a Large Bedroom/Loft with 2 Skylights and W/W Carpeting. The Large Basement is Partially Finished/Roughed-Out with Recessed Lighting and Older Carpeting. There is a New Rheem Gas Water Heater (1 year) and the Potential for a Fantastic Finished Basement. All New Windows, New Sliders and Front Door w/Side Highlight Windows Put the Finishing Touches on This Beautiful Home. Now is the Opportunity For YOU to Hang Out Your "WELCOME HOME" Sign.
Location
State PA
County Bucks
Area Warwick Twp (10151)
Zoning C3
Rooms
Other Rooms Living Room, Dining Room, Primary Bedroom, Bedroom 2, Kitchen, Bedroom 1
Basement Full
Interior
Interior Features Primary Bath(s), Skylight(s), Ceiling Fan(s), Sprinkler System, Kitchen - Eat-In
Hot Water Natural Gas
Heating Gas, Forced Air
Cooling Central A/C
Flooring Wood, Fully Carpeted, Tile/Brick
Fireplaces Number 1
Fireplaces Type Stone, Gas/Propane
Equipment Dishwasher, Disposal
Fireplace Y
Appliance Dishwasher, Disposal
Heat Source Natural Gas
Laundry Upper Floor
Exterior
Exterior Feature Patio(s)
Utilities Available Cable TV
Waterfront N
Water Access N
Accessibility None
Porch Patio(s)
Parking Type Parking Lot
Garage N
Building
Story 3+
Sewer Public Sewer
Water Public
Architectural Style Colonial
Level or Stories 3+
Additional Building Above Grade
Structure Type Cathedral Ceilings
New Construction N
Schools
School District Central Bucks
Others
HOA Fee Include Common Area Maintenance,Ext Bldg Maint,Lawn Maintenance,Snow Removal,Trash
Senior Community No
Tax ID 51-028-230-205
Ownership Condominium
Acceptable Financing Conventional
Listing Terms Conventional
Financing Conventional
Read Less Info
Want to know what your home might be worth? Contact us for a FREE valuation!

Our team is ready to help you sell your home for the highest possible price ASAP

Bought with Robert Hawley • Long & Foster Real Estate, Inc.
GET MORE INFORMATION





