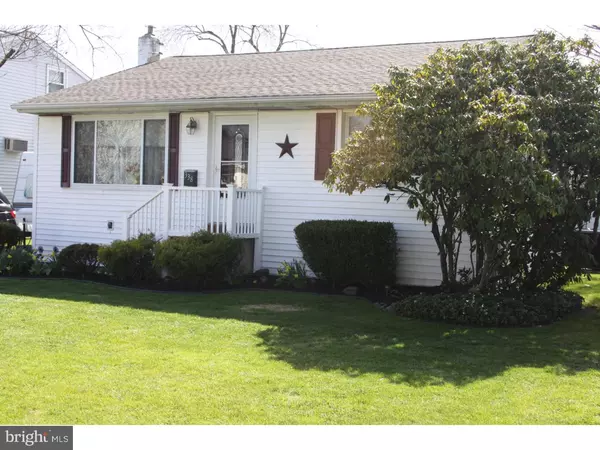For more information regarding the value of a property, please contact us for a free consultation.
Key Details
Sold Price $259,900
Property Type Single Family Home
Sub Type Detached
Listing Status Sold
Purchase Type For Sale
Square Footage 1,312 sqft
Price per Sqft $198
Subdivision Langhorne Gables
MLS Listing ID 1003873753
Sold Date 06/10/16
Style Ranch/Rambler
Bedrooms 3
Full Baths 1
Half Baths 1
HOA Y/N N
Abv Grd Liv Area 1,312
Originating Board TREND
Year Built 1955
Annual Tax Amount $2,776
Tax Year 2016
Lot Size 6,250 Sqft
Acres 0.14
Lot Dimensions 50X125
Property Description
Pride of ownership best describes this meticulously maintained "GEM" of a home throughout. Located in the highly desirable "Langhorne Gables" SECTION which is within the Much sought After NESHAMINY SCHOOL DISTRICT! This nicely sized & well proportioned property boasts an inviting curb appeal nestled on a lush green tastefully landscaped lot with new Brick steps and porch that lead to the front entrance. The large bright living room tastefully enhanced with neutral newer carpet then there's the dining area of the eat-in kitchen with beautiful hardwood flooring and the decorative wanes coating. The flow to the nicely sized kitchen space is outfitted with beautiful ceramic tiles throughout, new counter,nice size garden window over the double sink with new garbage disposal and plenty of cabinet storage, smooth top range,large fridge and extra counter/nook area to the right. The laundry room includes newer high end front load washer and dryer stacked with nice counter to fold clothes. Off the laundry room is a new powder room with ceramic tiles, beautiful sink, and even a water saving toilet. The oversized Den is next with plenty of space for entertaining, table games, with bright windows allowing plenty of natural light, This room also contains the cast iron wood burning stove that can heat the entire home if needed and a huge storage closet to store pretty much anything. Then there are three nice sized bedrooms and recently refurbished full bath with tub, shower, vanity closet. The hallway leading to the bathrooms also is where the pull down steps are that lead to the floored attic with lights which allows an enormous amount of storage when needed. Another feature is the beautiful crown moldings throughout, the interior doors are all attractive panel type, and the many areas with recessed lighting. The Highly efficient "YORK" HVAC system provides the Heat and Air Conditioning when needed however there is a second system which is still operational with a nearly new OIL burner that was replaced and used for just 2 seasons prior to installation of the "YORK" system which has been maintained and ready to use if needed. Then there is the beautiful deck! Accessed through the den, the deck has two sets of steps leading to the lush green yard. The rear yard is totally enclosed with maintenance free PVC fencing, and also has two gates leading out. Finally, theres 's awesome big storage shed with electricity for lights and any other power related needs.
Location
State PA
County Bucks
Area Middletown Twp (10122)
Zoning R2
Direction Southeast
Rooms
Other Rooms Living Room, Primary Bedroom, Bedroom 2, Kitchen, Family Room, Bedroom 1, Laundry, Attic
Interior
Interior Features Butlers Pantry, Ceiling Fan(s), Attic/House Fan, Wood Stove, Air Filter System, Kitchen - Eat-In
Hot Water Electric
Heating Oil, Electric, Heat Pump - Electric BackUp, Forced Air, Zoned, Energy Star Heating System, Programmable Thermostat
Cooling Central A/C, Energy Star Cooling System
Flooring Wood, Fully Carpeted, Tile/Brick
Equipment Cooktop, Built-In Range, Oven - Self Cleaning, Dishwasher, Refrigerator, Disposal, Energy Efficient Appliances
Fireplace N
Window Features Bay/Bow,Energy Efficient,Replacement
Appliance Cooktop, Built-In Range, Oven - Self Cleaning, Dishwasher, Refrigerator, Disposal, Energy Efficient Appliances
Heat Source Oil, Electric
Laundry Main Floor
Exterior
Exterior Feature Deck(s), Porch(es)
Garage Spaces 3.0
Fence Other
Utilities Available Cable TV
Waterfront N
Water Access N
Roof Type Pitched,Shingle
Accessibility None
Porch Deck(s), Porch(es)
Parking Type On Street, Driveway
Total Parking Spaces 3
Garage N
Building
Lot Description Level, Front Yard, Rear Yard, SideYard(s)
Story 1
Foundation Concrete Perimeter, Brick/Mortar
Sewer Public Sewer
Water Public
Architectural Style Ranch/Rambler
Level or Stories 1
Additional Building Above Grade, Shed
New Construction N
Schools
Elementary Schools Hoover
Middle Schools Sandburg
High Schools Neshaminy
School District Neshaminy
Others
Senior Community No
Tax ID 22-041-042
Ownership Fee Simple
Acceptable Financing Conventional, VA, FHA 203(b)
Listing Terms Conventional, VA, FHA 203(b)
Financing Conventional,VA,FHA 203(b)
Read Less Info
Want to know what your home might be worth? Contact us for a FREE valuation!

Our team is ready to help you sell your home for the highest possible price ASAP

Bought with Mark Gatta • EveryHome Realtors
GET MORE INFORMATION





