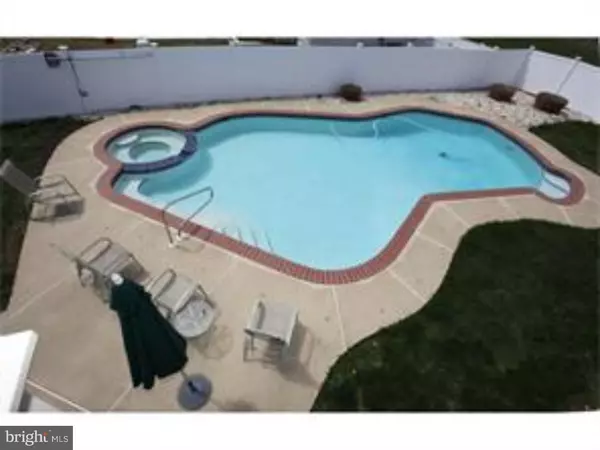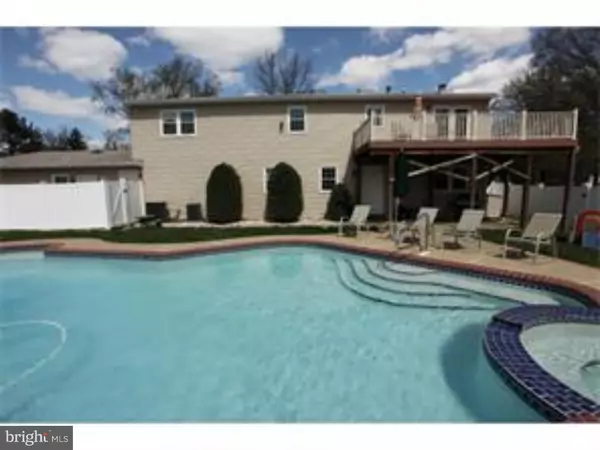For more information regarding the value of a property, please contact us for a free consultation.
Key Details
Sold Price $372,500
Property Type Single Family Home
Sub Type Detached
Listing Status Sold
Purchase Type For Sale
Square Footage 2,600 sqft
Price per Sqft $143
Subdivision Brendwood
MLS Listing ID 1003873311
Sold Date 06/28/16
Style Traditional,Bi-level
Bedrooms 4
Full Baths 4
HOA Y/N N
Abv Grd Liv Area 2,600
Originating Board TREND
Year Built 1980
Annual Tax Amount $7,975
Tax Year 2016
Lot Size 0.424 Acres
Acres 0.42
Lot Dimensions 110X168
Property Description
Large 4 bedroom 4 bath expanded split level home in Brendwood Manor! This corner property has so much to offer for the whole family inside and out. Enter the light filled foyer and up the hardwood stairs to the main level. Great flow for entertaining with this open floor plan where the living room, dining room and kitchen are open to each other. The dining room has sliding doors to the large composite deck which overlooks the custom in ground pool. 3 bedrooms and 2 full baths complete this upper level. The lower level offers as much space as the main level! Possible in-law or au-pair suite or just enjoy all this space yourself. Family room with wood burning fireplace, 2 additional bedrooms with new carpet, den/office/playroom with wood burning fireplace. 2 full baths and an eat in kitchen and walkout access to the yard and pool. The 2 car garage has been shortened to make additional living space but could easily go back to a full 2 car garage. The home features ceiling fans, hardwood floors, new carpeting and 2 zone central air. Pool is about 8-9 years old installed by Anthony & Sylvan Pools. It is opened & closed by a pool company. The pool is heated and there is a hot tub. The pool also has different color lighting options. Situated on a corner lot that is just under a half acre on a cul-de-sac street convenient to the Flowers Mill Shopping ,Core Creek Park & St. Mary Medical Center,RT1 & 95.
Location
State PA
County Bucks
Area Middletown Twp (10122)
Zoning R1
Rooms
Other Rooms Living Room, Dining Room, Primary Bedroom, Bedroom 2, Bedroom 3, Kitchen, Family Room, Bedroom 1, In-Law/auPair/Suite, Other
Basement Full
Interior
Interior Features Primary Bath(s)
Hot Water Electric
Heating Heat Pump - Gas BackUp, Forced Air
Cooling Central A/C
Flooring Wood, Fully Carpeted
Fireplaces Number 2
Fireplaces Type Stone
Equipment Oven - Self Cleaning, Dishwasher, Disposal
Fireplace Y
Appliance Oven - Self Cleaning, Dishwasher, Disposal
Laundry Lower Floor
Exterior
Exterior Feature Deck(s), Patio(s)
Garage Spaces 5.0
Pool In Ground
Waterfront N
Water Access N
Roof Type Shingle
Accessibility None
Porch Deck(s), Patio(s)
Parking Type Attached Garage
Attached Garage 2
Total Parking Spaces 5
Garage Y
Building
Lot Description Front Yard, Rear Yard, SideYard(s)
Sewer Public Sewer
Water Public
Architectural Style Traditional, Bi-level
Additional Building Above Grade
New Construction N
Schools
School District Neshaminy
Others
Senior Community No
Tax ID 22-028-043
Ownership Fee Simple
Read Less Info
Want to know what your home might be worth? Contact us for a FREE valuation!

Our team is ready to help you sell your home for the highest possible price ASAP

Bought with Ronald Saltzman • Long & Foster Real Estate, Inc.
GET MORE INFORMATION





