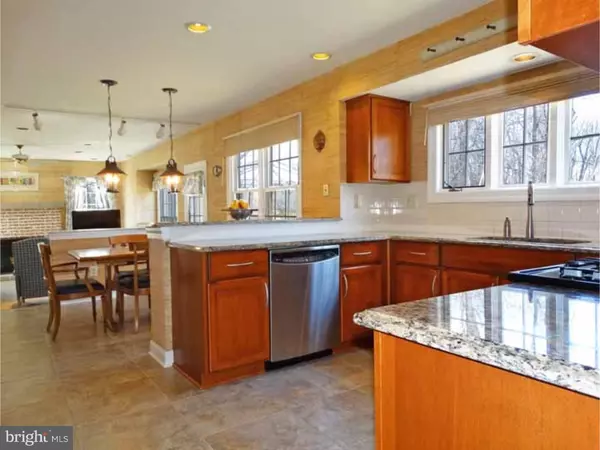For more information regarding the value of a property, please contact us for a free consultation.
Key Details
Sold Price $487,950
Property Type Single Family Home
Sub Type Detached
Listing Status Sold
Purchase Type For Sale
Square Footage 3,748 sqft
Price per Sqft $130
Subdivision Laurel Oaks
MLS Listing ID 1003872467
Sold Date 05/22/16
Style Colonial
Bedrooms 4
Full Baths 2
Half Baths 1
HOA Fees $30/ann
HOA Y/N Y
Abv Grd Liv Area 2,992
Originating Board TREND
Year Built 1988
Annual Tax Amount $9,978
Tax Year 2016
Lot Size 0.800 Acres
Acres 0.8
Lot Dimensions 75X167X264X77X184
Property Description
This wonderfully landscaped model home in desirable Laurel Oaks sits comfortably in a cul-de-sac on approximately .8 acres backing up to park?like preserved open space. Enter the foyer and be surrounded by a large living room with vaulted ceiling, engineered hardwood floors along with carpeting, and fireplace. The dining room has been upgraded with engineered hardwood flooring, a large bay window and intricate crown molding. The eat in kitchen has been tastefully updated and features granite counter tops, stainless steel appliances (including a double oven), large pantry, and porcelain tile flooring. Adjacent to the kitchen, the family room has updated carpeting, engineered hardwood flooring, ceiling fan, a brick fireplace, and convenient walkout to huge hardwood deck which overlooks the private backyard to open space. The laundry room is conveniently located on the main floor off the kitchen. Walk upstairs to find a large landing area with updated hall bath and four bedrooms, two of which have lovely views overlooking your private backyard and open space. Enter the master bedroom through double doors and find beautiful carpeting, vaulted ceiling and ceiling fan, his and hers closets (hers is walk in!) At the end of the day relax in your master bath suite complete with vaulted ceiling, jetted soaking tub, beautifully tiled and jetted walk in shower, double sinks and tile floor. In the finished basement you will find a large living area, closets and plenty of room for young ones to play or guests to stay. The foyer, upstairs hall bath, and third bedroom have been freshly painted in soothing neutral palettes. A sprinkler system (some heads need repair,) over-sized 2-car garage, and Citadel monitored security system (current owners pay $264/year) complete this great home. SEVERAL NEWER UPDATES INCLUDE: HVAC 2009 95% energy efficient. Roof and gutters 10 years young! Deck flooring 7 years young! Bathroom updates 7 years young! See additional Property Features list. Homes in the very desirable Laurel Oaks neighborhood don't last long. Come see us now!
Location
State PA
County Bucks
Area Middletown Twp (10122)
Zoning R1
Direction Northeast
Rooms
Other Rooms Living Room, Dining Room, Primary Bedroom, Bedroom 2, Bedroom 3, Kitchen, Family Room, Bedroom 1, Attic
Basement Full, Fully Finished
Interior
Interior Features Primary Bath(s), Butlers Pantry, Ceiling Fan(s), Attic/House Fan, Sprinkler System, Intercom, Kitchen - Eat-In
Hot Water Natural Gas
Heating Gas, Forced Air, Energy Star Heating System, Programmable Thermostat
Cooling Central A/C, Energy Star Cooling System
Flooring Wood, Fully Carpeted, Tile/Brick
Fireplaces Number 2
Equipment Cooktop, Built-In Range, Oven - Double, Oven - Self Cleaning, Dishwasher, Disposal, Energy Efficient Appliances, Built-In Microwave
Fireplace Y
Window Features Bay/Bow,Energy Efficient,Replacement
Appliance Cooktop, Built-In Range, Oven - Double, Oven - Self Cleaning, Dishwasher, Disposal, Energy Efficient Appliances, Built-In Microwave
Heat Source Natural Gas
Laundry Main Floor
Exterior
Exterior Feature Deck(s)
Garage Inside Access, Garage Door Opener, Oversized
Garage Spaces 5.0
Utilities Available Cable TV
Water Access N
Roof Type Shingle
Accessibility None
Porch Deck(s)
Attached Garage 2
Total Parking Spaces 5
Garage Y
Building
Lot Description Cul-de-sac, Irregular, Sloping, Trees/Wooded
Story 2
Foundation Concrete Perimeter
Sewer Public Sewer
Water Public
Architectural Style Colonial
Level or Stories 2
Additional Building Above Grade, Below Grade, Shed
Structure Type Cathedral Ceilings,9'+ Ceilings
New Construction N
Schools
School District Neshaminy
Others
HOA Fee Include Common Area Maintenance
Senior Community No
Tax ID 22-085-013
Ownership Fee Simple
Security Features Security System
Read Less Info
Want to know what your home might be worth? Contact us for a FREE valuation!

Our team is ready to help you sell your home for the highest possible price ASAP

Bought with Stefanie J Wolfert • Heritage Homes Realty
GET MORE INFORMATION





