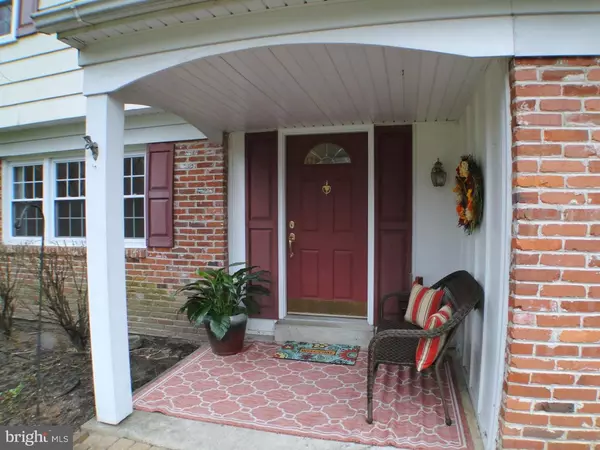For more information regarding the value of a property, please contact us for a free consultation.
Key Details
Sold Price $369,900
Property Type Single Family Home
Sub Type Detached
Listing Status Sold
Purchase Type For Sale
Square Footage 3,048 sqft
Price per Sqft $121
Subdivision Hartsville Manor
MLS Listing ID 1003871945
Sold Date 05/09/16
Style Colonial
Bedrooms 4
Full Baths 2
Half Baths 1
HOA Y/N N
Abv Grd Liv Area 3,048
Originating Board TREND
Year Built 1973
Annual Tax Amount $5,982
Tax Year 2016
Lot Size 0.537 Acres
Acres 0.54
Lot Dimensions 104X225
Property Description
Looking for privacy? Looking for great entertaining space? Looking for an incredible home in Central Bucks School District? Look no further, this is the home you have been waiting for! Hardwood floors on 2nd floor, formal dining room and formal living room, kitchen offers granite counter tops, Whirlpool Stainless Steel refrigerator, Kenmore range, plenty of counter top space for cooking and a great breakfast area that overlooks the private, NEWLY fenced-in backyard. The family room addition adjacent to the kitchen has a soaring cathedral ceiling with exposed wood beam, brick fireplace (NEWLY rebuilt), flanked by huge windows, and a built-in bar area with stained glass window. This family room was built for entertaining and offers another access to your lovely backyard! Off of the garage entry you will find a powder room and a bonus room that has been used as an office, but could be a 5th bedroom! Main bedroom is an oasis with it's remodeled master bath consisting of a marble counter top, dual sinks and beautiful shower. The main bedroom walk-in closet is one of the biggest you will ever see! The hall bath has also been updated and includes a Jacuzzi tub. Look out your front window and all you see are trees and privacy because the only thing across the street is Little Neshaminy Creek! In addition to the beauty of the home and it's surroundings, you can have peace of mind knowing that that the roof is only about 4 years old, the windows throughout are NEWER and are energy efficient vinyl replacements, electrical was upgraded in 2010 and the AC unit is only a few years old! Call today to schedule your private tour!!!
Location
State PA
County Bucks
Area Warwick Twp (10151)
Zoning FW
Rooms
Other Rooms Living Room, Dining Room, Primary Bedroom, Bedroom 2, Bedroom 3, Kitchen, Family Room, Bedroom 1, Other
Basement Full, Unfinished
Interior
Interior Features Primary Bath(s), Butlers Pantry, Skylight(s), Ceiling Fan(s), Stain/Lead Glass, WhirlPool/HotTub, Exposed Beams, Wet/Dry Bar, Stall Shower, Dining Area
Hot Water Oil, S/W Changeover
Heating Oil, Baseboard
Cooling Central A/C
Flooring Fully Carpeted, Vinyl
Fireplaces Number 1
Fireplaces Type Brick
Equipment Cooktop, Built-In Range, Dishwasher
Fireplace Y
Window Features Bay/Bow,Energy Efficient,Replacement
Appliance Cooktop, Built-In Range, Dishwasher
Heat Source Oil
Laundry Main Floor
Exterior
Exterior Feature Patio(s)
Garage Spaces 4.0
Fence Other
Utilities Available Cable TV
Waterfront N
Water Access N
Roof Type Pitched,Shingle
Accessibility None
Porch Patio(s)
Parking Type Driveway, Attached Garage
Attached Garage 1
Total Parking Spaces 4
Garage Y
Building
Lot Description Level, Open, Front Yard, Rear Yard, SideYard(s)
Story 2
Sewer Public Sewer
Water Well
Architectural Style Colonial
Level or Stories 2
Additional Building Above Grade, Shed
Structure Type Cathedral Ceilings
New Construction N
Schools
Elementary Schools Warwick
Middle Schools Tamanend
High Schools Central Bucks High School South
School District Central Bucks
Others
Senior Community No
Tax ID 51-007-028
Ownership Fee Simple
Acceptable Financing Conventional, VA, FHA 203(b)
Listing Terms Conventional, VA, FHA 203(b)
Financing Conventional,VA,FHA 203(b)
Read Less Info
Want to know what your home might be worth? Contact us for a FREE valuation!

Our team is ready to help you sell your home for the highest possible price ASAP

Bought with Nadine Simantov • Keller Williams Real Estate-Langhorne
GET MORE INFORMATION





