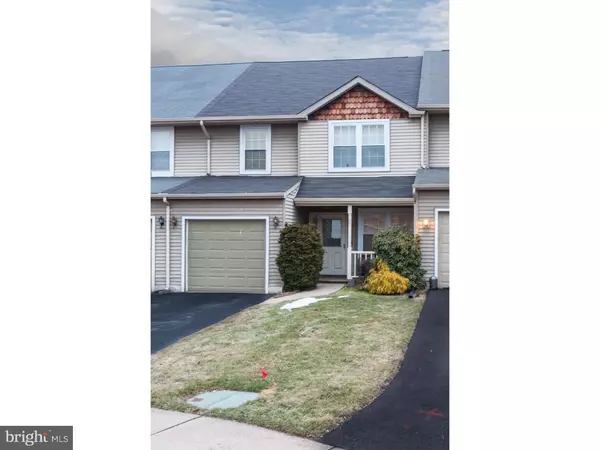For more information regarding the value of a property, please contact us for a free consultation.
Key Details
Sold Price $295,000
Property Type Townhouse
Sub Type Interior Row/Townhouse
Listing Status Sold
Purchase Type For Sale
Square Footage 1,964 sqft
Price per Sqft $150
Subdivision 100 Acre Woods
MLS Listing ID 1003871579
Sold Date 04/25/16
Style Colonial
Bedrooms 4
Full Baths 2
Half Baths 1
HOA Fees $34/mo
HOA Y/N Y
Abv Grd Liv Area 1,964
Originating Board TREND
Year Built 1987
Annual Tax Amount $4,040
Tax Year 2016
Lot Size 2,178 Sqft
Acres 0.05
Lot Dimensions 25X104
Property Description
WELCOME HOME! This fabulous home in the highly desirable 100 Acre Woods community is in Move-In condition. With 4 Bedrooms and 2.5 Baths, this home is located in the sought after Council Rock School District and is special from the moment you step onto the front porch and enter the house. Chosen with the most discerning taste are the gorgeous wood laminate floors which can be found throughout the house, from the main level through all of the upstairs bedrooms. The Living Room and Dining Room boast Crown Molding, Wainscoting, and Recessed Lighting. This beauty has been updated with a gorgeous kitchen including stunning Granite Counters, Stainless Sink, Tile Backsplash, White Cabinetry, and a Large Pantry Closet. Next to the Kitchen is the Family Room which looks out to the Newly Stained Deck. Completing this level for convenience is a Powder Room and Laundry Room. Entertain family and friends on the main level or in the Finished Basement where you can have room to play Ping Pong, watch Television or even make a space for a home office, all the while having access through sliding glass doors to the outside. Ceiling Fans, Window Treatments, Great Closets and Neutral Bathrooms add to this wonderful home. All this in a community that has its own Playground! DON'T MISS OUT ON THIS GREAT HOME!
Location
State PA
County Bucks
Area Northampton Twp (10131)
Zoning R2
Rooms
Other Rooms Living Room, Dining Room, Primary Bedroom, Bedroom 2, Bedroom 3, Kitchen, Family Room, Bedroom 1, Other
Basement Full, Outside Entrance, Fully Finished
Interior
Interior Features Primary Bath(s), Kitchen - Island, Butlers Pantry, Skylight(s), Ceiling Fan(s), Dining Area
Hot Water Electric
Heating Electric, Heat Pump - Electric BackUp, Hot Water
Cooling Central A/C
Equipment Oven - Self Cleaning, Dishwasher, Disposal
Fireplace N
Appliance Oven - Self Cleaning, Dishwasher, Disposal
Heat Source Electric
Laundry Main Floor
Exterior
Exterior Feature Deck(s), Porch(es)
Garage Inside Access, Garage Door Opener
Garage Spaces 3.0
Amenities Available Tot Lots/Playground
Waterfront N
Water Access N
Roof Type Pitched
Accessibility None
Porch Deck(s), Porch(es)
Parking Type Driveway, Attached Garage, Other
Attached Garage 1
Total Parking Spaces 3
Garage Y
Building
Story 2
Sewer Public Sewer
Water Public
Architectural Style Colonial
Level or Stories 2
Additional Building Above Grade
New Construction N
Schools
Elementary Schools Rolling Hills
Middle Schools Holland
High Schools Council Rock High School South
School District Council Rock
Others
HOA Fee Include Common Area Maintenance,Snow Removal
Senior Community No
Tax ID 31-079-402
Ownership Fee Simple
Security Features Security System
Read Less Info
Want to know what your home might be worth? Contact us for a FREE valuation!

Our team is ready to help you sell your home for the highest possible price ASAP

Bought with Timothy D Lugara • RE/MAX 440 - Doylestown
GET MORE INFORMATION





