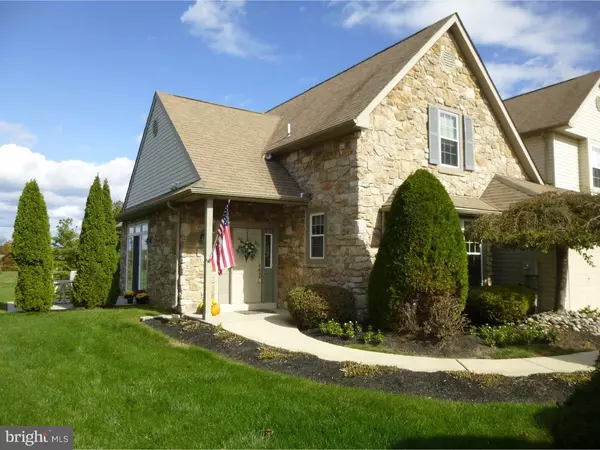For more information regarding the value of a property, please contact us for a free consultation.
Key Details
Sold Price $350,000
Property Type Townhouse
Sub Type Interior Row/Townhouse
Listing Status Sold
Purchase Type For Sale
Square Footage 2,469 sqft
Price per Sqft $141
Subdivision Yorktown
MLS Listing ID 1003870817
Sold Date 05/20/16
Style Traditional
Bedrooms 3
Full Baths 3
HOA Fees $254/mo
HOA Y/N Y
Abv Grd Liv Area 2,469
Originating Board TREND
Year Built 1999
Annual Tax Amount $5,580
Tax Year 2016
Property Description
Yorktown is a beautiful 55+ community, designed on 2 large circular courts. Nestled back in the corner, this home offers a quiet setting. The end unit location & expansive windows lets lots of sunlight in. This home boasts a wonderful open floor plan with high end architectural features. Includes 9 foot ceilings, with tray ceilings, transome windows, hardwood floors, designer built-in display cabinets, crown molding, upgraded base and door trims. The custom designed kitchen includes 42" cabinets with crown molding trim. All interior doors are widened for wheelchair accessibility. The convenience of 1st floor living includes your owners suite with NEW CARPET & PAINT, an oversized shower in the owners bath, two walk-in closets and a large triple window. The laundry room & guest bedroom are also located on the 1st floor. The upper level offers a 3rd bedroom & full bath which is perfect for visiting family or friends. The garage offers protection for your car from the inclement weather. Enjoy coffee or dinner on the patio just off of the great room. NEW REPLACEMENT WINDOWS. NEW ROOF (2016) You will truly enjoy the wonderful design of this home and the convenience of easy living in this worry free and maintenance free home. HO ASSOC FEE INCLUDES: Trash, snow removal including driveway and to your front door, weeding, mulching of flower beds, shrubbery trimming, includes exterior maintenance, Includes ALARM SYSTEM with emergency buttons. ASSOC is installing NEW ROOFS in 2016.
Location
State PA
County Bucks
Area Warwick Twp (10151)
Zoning R1
Rooms
Other Rooms Living Room, Dining Room, Primary Bedroom, Bedroom 2, Kitchen, Bedroom 1
Interior
Interior Features Kitchen - Eat-In
Hot Water Natural Gas
Heating Gas, Forced Air
Cooling Central A/C
Fireplace N
Heat Source Natural Gas
Laundry Main Floor
Exterior
Garage Spaces 2.0
Waterfront N
Water Access N
Accessibility None
Parking Type Other
Total Parking Spaces 2
Garage N
Building
Story 2
Sewer Public Sewer
Water Public
Architectural Style Traditional
Level or Stories 2
Additional Building Above Grade
New Construction N
Schools
School District Central Bucks
Others
Senior Community Yes
Tax ID 51-005-038-006
Ownership Condominium
Read Less Info
Want to know what your home might be worth? Contact us for a FREE valuation!

Our team is ready to help you sell your home for the highest possible price ASAP

Bought with Joan Downs • RE/MAX Realty Services-Bensalem
GET MORE INFORMATION





