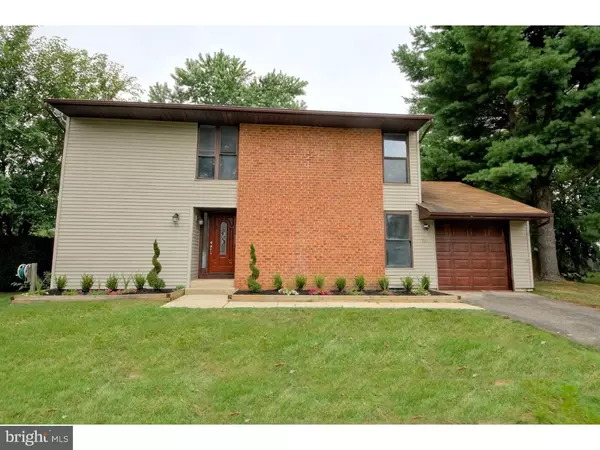For more information regarding the value of a property, please contact us for a free consultation.
Key Details
Sold Price $295,000
Property Type Single Family Home
Sub Type Detached
Listing Status Sold
Purchase Type For Sale
Square Footage 1,668 sqft
Price per Sqft $176
Subdivision Twin Rivers
MLS Listing ID 1003662569
Sold Date 10/18/17
Style Colonial
Bedrooms 3
Full Baths 2
Half Baths 1
HOA Fees $234/mo
HOA Y/N Y
Abv Grd Liv Area 1,668
Originating Board TREND
Year Built 1971
Annual Tax Amount $7,795
Tax Year 2016
Lot Size 7,626 Sqft
Acres 0.18
Lot Dimensions 93X82
Property Description
Absolutely beautiful detached home in Twin Rivers...there is none like this one! Entering through the brand new door you will be greeted with pergo flooring throughout this home that is renovated to perfection. Exotic quartzite kitchen complete with stainless steel appliances, brand new cabinets, and recessed lighting. Major systems were replaced: brand new a/c, furnace and hot water heater. Also new gutters, garage door and driveway. Spacious bedrooms on the upper level. All bathrooms have been renovated as well. Beautiful full finished basement awaits you so you can entertain your family and friends. During the hot summer days, you can enjoy your in ground pool in your spacious yard. The pool has a new filter, liner and pump along with a 10 yr warranty so no worries. You will have ultimate privacy in your own back yard. This home has it all. ..it is the ultimate in homes today! see to appreciate.
Location
State NJ
County Mercer
Area East Windsor Twp (21101)
Zoning PUD
Rooms
Other Rooms Living Room, Dining Room, Primary Bedroom, Bedroom 2, Kitchen, Family Room, Bedroom 1
Basement Full, Fully Finished
Interior
Interior Features Skylight(s), Ceiling Fan(s), Kitchen - Eat-In
Hot Water Natural Gas
Heating Gas
Cooling Central A/C
Fireplace N
Heat Source Natural Gas
Laundry Lower Floor
Exterior
Exterior Feature Deck(s)
Garage Spaces 1.0
Amenities Available Swimming Pool, Tennis Courts
Waterfront N
Water Access N
Accessibility None
Porch Deck(s)
Parking Type Driveway
Total Parking Spaces 1
Garage N
Building
Story 2
Sewer Public Sewer
Water Public
Architectural Style Colonial
Level or Stories 2
Additional Building Above Grade
New Construction N
Schools
Elementary Schools Ethel Mcknight
Middle Schools Melvin H Kreps School
High Schools Hightstown
School District East Windsor Regional Schools
Others
Pets Allowed Y
HOA Fee Include Pool(s),Common Area Maintenance,Lawn Maintenance,Snow Removal,Trash
Senior Community No
Tax ID 01-00020 05-00010
Ownership Fee Simple
Acceptable Financing Conventional, VA, FHA 203(b), USDA
Listing Terms Conventional, VA, FHA 203(b), USDA
Financing Conventional,VA,FHA 203(b),USDA
Pets Description Case by Case Basis
Read Less Info
Want to know what your home might be worth? Contact us for a FREE valuation!

Our team is ready to help you sell your home for the highest possible price ASAP

Bought with Non Subscribing Member • Non Member Office
GET MORE INFORMATION





