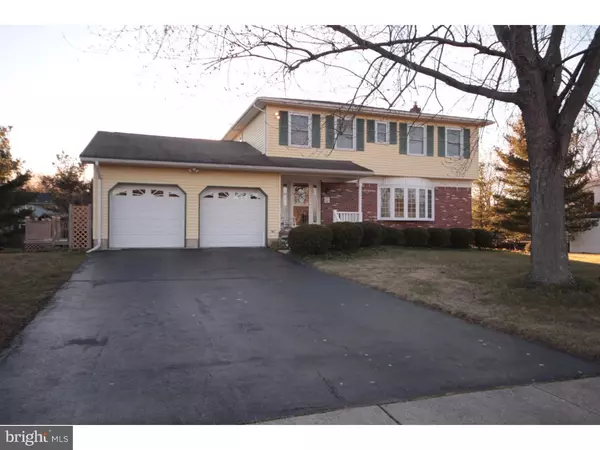For more information regarding the value of a property, please contact us for a free consultation.
Key Details
Sold Price $375,000
Property Type Single Family Home
Sub Type Detached
Listing Status Sold
Purchase Type For Sale
Square Footage 2,252 sqft
Price per Sqft $166
Subdivision University Heights
MLS Listing ID 1003662043
Sold Date 04/13/17
Style Colonial
Bedrooms 4
Full Baths 2
Half Baths 1
HOA Y/N N
Abv Grd Liv Area 2,252
Originating Board TREND
Year Built 1985
Annual Tax Amount $9,831
Tax Year 2016
Lot Size 0.551 Acres
Acres 0.55
Lot Dimensions 160X150
Property Description
Simply Beautiful! Meticulously maintained 4 bedroom, 2.5 Colonial in desirable University Heights situated on a large half acre lot in a great neighborhood. Spacious kitchen with breakfast nook was recently updated with 42" Maple cabinetry, granite counter tops, all stainless steel appliances, tiled back splash, tile flooring and 2 pantries. Formal Dining Room with crown molding and chair rail. Large Living Room, spacious yet still cozy family room with new gas Fireplace surrounded by stacked stone and bluestone mantle. The upper level offers a generously sized master bedroom with full bath and walk-in closet, 3 additional nicely sized bedrooms with ample closet space and a full bath. All baths have been recently updated with new vanities, tile flooring and granite counter tops. Finished basement offers plenty of additional living space with extra ceiling height, a wall of closets and under stairs pantry. Large back yard with huge wrap-around composite deck features a Hot Springs Hot Tub. Energy efficient solar panels. Large shed for additional storage and playhouse is included. All this in a great location! Conveniently located minutes from the Hamilton Train Station, Mercer County Park and major highways for easy commuting to NY or Philly. Shopping and restaurants are all nearby.
Location
State NJ
County Mercer
Area Hamilton Twp (21103)
Zoning RES
Rooms
Other Rooms Living Room, Dining Room, Primary Bedroom, Bedroom 2, Bedroom 3, Kitchen, Family Room, Bedroom 1, Other
Basement Full
Interior
Interior Features Primary Bath(s), Kitchen - Eat-In
Hot Water Natural Gas
Heating Gas, Forced Air
Cooling Central A/C
Flooring Fully Carpeted, Tile/Brick
Fireplaces Number 1
Fireplaces Type Stone, Gas/Propane
Fireplace Y
Heat Source Natural Gas
Laundry Basement
Exterior
Exterior Feature Deck(s), Porch(es)
Garage Spaces 4.0
Waterfront N
Water Access N
Roof Type Pitched,Shingle
Accessibility None
Porch Deck(s), Porch(es)
Parking Type Driveway, Attached Garage
Attached Garage 2
Total Parking Spaces 4
Garage Y
Building
Story 2
Sewer Public Sewer
Water Public
Architectural Style Colonial
Level or Stories 2
Additional Building Above Grade
New Construction N
Schools
Elementary Schools University Heights
Middle Schools Emily C Reynolds
High Schools Hamilton North Nottingham
School District Hamilton Township
Others
Senior Community No
Tax ID 03-01528-00011
Ownership Fee Simple
Acceptable Financing Conventional, VA, FHA 203(b)
Listing Terms Conventional, VA, FHA 203(b)
Financing Conventional,VA,FHA 203(b)
Read Less Info
Want to know what your home might be worth? Contact us for a FREE valuation!

Our team is ready to help you sell your home for the highest possible price ASAP

Bought with Non Subscribing Member • Non Member Office
GET MORE INFORMATION





