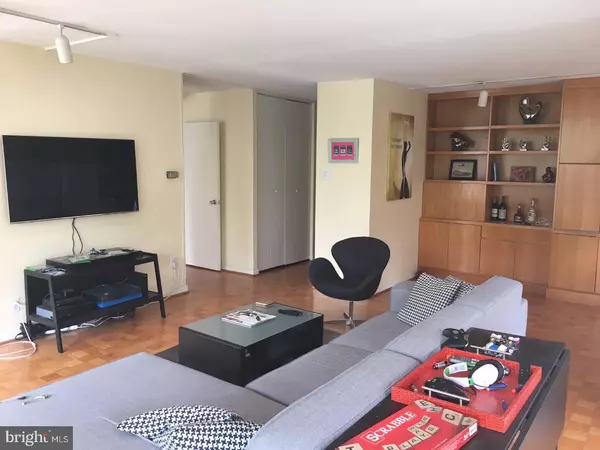For more information regarding the value of a property, please contact us for a free consultation.
Key Details
Sold Price $850,000
Property Type Single Family Home
Sub Type Unit/Flat/Apartment
Listing Status Sold
Purchase Type For Sale
Square Footage 1,483 sqft
Price per Sqft $573
Subdivision Rittenhouse Square
MLS Listing ID 1003652271
Sold Date 08/08/17
Style Other
Bedrooms 2
Full Baths 2
HOA Fees $1,242/mo
HOA Y/N N
Abv Grd Liv Area 1,483
Originating Board TREND
Year Built 1950
Annual Tax Amount $9,701
Tax Year 2017
Property Description
Coming Soon... Corner three bedroom, two bathroom overlooking Rittenhouse Square with walls of windows in every room. Enter the home through a foyer with a large walk-in storage closet to the left. The open floor plan boasts a spacious, light-filled living room with a wall of windows, den or bedroom with built-in cabinetry, and a dining area open to the kitchen and living room. There is an updated kitchen accessible from both the foyer and dining area, featuring stainless steel appliances, granite countertops, and white wood cabinetry. The private balcony is accessible from the living room and boasts incredible views sitting atop Rittenhouse Square. The master bedroom offers a walk-in closet and ensuite bathroom. A spacious additional bedroom has oversized windows, built-in white wood shelving, and partial views of Rittenhouse Square. A full hallway bathroom has a shower/tub combo and vanity with medicine cabinet. Additional highlights include two large wall closets, washer/dryer, and parquet wood floors. The Dorchester offers a twenty-four hour doorman, common area and on-site maintenance, and all utilities including basic cable; and use of the building's state-of-the-art fitness center. Weekday and full memberships to the building's seasonal rooftop pool club are available for an additional fee. Parking is also available for a fee. Location is everything...Rittenhouse Square is ranked the 6th best neighborhood in North America by Places Rated Almanac. 175 restaurants and 199 retailers within a three block radius. Within close walking distance to the Market Street office corridor, The Avenue of the Arts and University City. 30th Street Station and Philadelphia International Airport are only minutes away
Location
State PA
County Philadelphia
Area 19103 (19103)
Zoning RM4
Rooms
Other Rooms Living Room, Dining Room, Primary Bedroom, Kitchen, Family Room, Bedroom 1
Interior
Interior Features Dining Area
Hot Water Other
Heating Other
Cooling Central A/C
Flooring Wood
Fireplace N
Heat Source Other
Laundry Main Floor
Exterior
Exterior Feature Balcony
Amenities Available Swimming Pool
Waterfront N
Water Access N
Accessibility None
Porch Balcony
Parking Type None
Garage N
Building
Sewer Public Sewer
Water Public
Architectural Style Other
Additional Building Above Grade
New Construction N
Schools
School District The School District Of Philadelphia
Others
Pets Allowed N
HOA Fee Include Pool(s),Common Area Maintenance,Ext Bldg Maint,Appliance Maintenance,Lawn Maintenance,Snow Removal,Trash,Electricity,Heat,Water,Sewer,Management
Senior Community No
Tax ID 888081046
Ownership Condominium
Read Less Info
Want to know what your home might be worth? Contact us for a FREE valuation!

Our team is ready to help you sell your home for the highest possible price ASAP

Bought with Allan Domb • Allan Domb Real Estate
GET MORE INFORMATION





