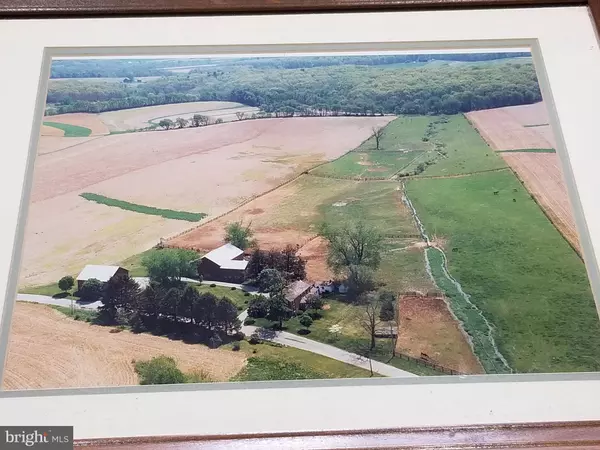For more information regarding the value of a property, please contact us for a free consultation.
Key Details
Sold Price $280,000
Property Type Single Family Home
Sub Type Detached
Listing Status Sold
Purchase Type For Sale
Square Footage 3,000 sqft
Price per Sqft $93
Subdivision None Available
MLS Listing ID 1000001488
Sold Date 12/06/17
Style Colonial
Bedrooms 4
Full Baths 3
HOA Y/N N
Abv Grd Liv Area 3,000
Originating Board BRIGHT
Year Built 1788
Annual Tax Amount $10,944
Tax Year 2017
Lot Size 15.730 Acres
Acres 15.73
Property Description
AMAZING hobby farm with incredible potential !! This 15.73 acre farm has a 3,000 sf home built in 1788. The home features 4 bedrooms and 3 full baths. The kitchen features all stainless steel appliances, brick wall, Corian counter tops, and plenty of storage. The dining room has French doors and a colonial style fireplace with wood stove insert. The home is filled with character including beautiful wood handrails with curly maple spindles, wide plank oak and chestnut flooring, high ceilings, multiple fireplaces, beautiful brick exterior, and the original manual door bell. The property has a large barn equipped with horse stables, a 30 x 60 pole barn, a 32 x 50 shop with high ceilings and concrete floor, a large 2 car garage with additional shop space, several acres of fenced pasture, and a stream running through the property.
Location
State PA
County York
Area Hopewell Twp (15232)
Zoning AGRICULTURAL
Rooms
Other Rooms Living Room, Dining Room, Primary Bedroom, Bedroom 2, Bedroom 3, Kitchen, Family Room, Bedroom 1
Basement Dirt Floor
Main Level Bedrooms 1
Interior
Hot Water Electric
Heating Forced Air, Oil
Cooling None
Flooring Hardwood
Fireplaces Type Insert, Wood
Equipment Dishwasher, Refrigerator, Range Hood, Stove
Window Features Double Pane
Appliance Dishwasher, Refrigerator, Range Hood, Stove
Heat Source Oil
Exterior
Garage Spaces 6.0
Fence Wood, Partially
Waterfront N
Water Access N
View Creek/Stream
Roof Type Asphalt
Street Surface Black Top
Accessibility 2+ Access Exits
Road Frontage Public
Parking Type Detached Garage
Total Parking Spaces 6
Garage Y
Building
Story 2
Foundation Stone, Crawl Space
Sewer On Site Septic
Water Spring
Architectural Style Colonial
Level or Stories 2
Additional Building Above Grade, Below Grade
Structure Type High,Plaster Walls
New Construction N
Schools
Elementary Schools Stewartstown
High Schools Kennard-Dale
School District South Eastern
Others
Tax ID 32-000-BL-0006-G0-00000
Ownership Fee Simple
SqFt Source Assessor
Acceptable Financing Cash, Conventional
Horse Property Y
Horse Feature Horses Allowed, Stable(s)
Listing Terms Cash, Conventional
Financing Cash,Conventional
Special Listing Condition Standard
Read Less Info
Want to know what your home might be worth? Contact us for a FREE valuation!

Our team is ready to help you sell your home for the highest possible price ASAP

Bought with Nathan D Elfner • Century 21 Dale Realty Co.
GET MORE INFORMATION





