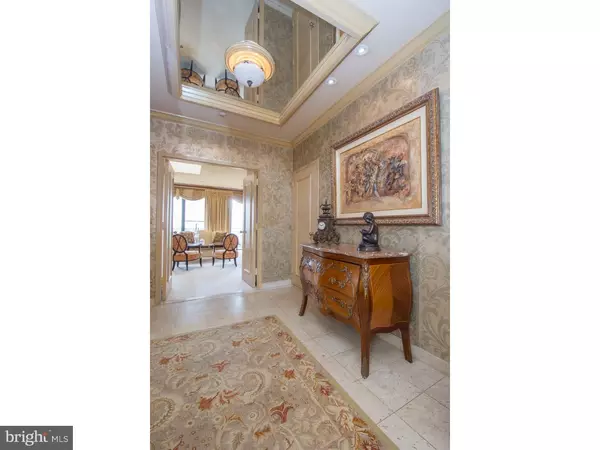For more information regarding the value of a property, please contact us for a free consultation.
Key Details
Sold Price $1,600,000
Property Type Single Family Home
Sub Type Unit/Flat/Apartment
Listing Status Sold
Purchase Type For Sale
Square Footage 1,850 sqft
Price per Sqft $864
Subdivision Rittenhouse Square
MLS Listing ID 1003637847
Sold Date 01/09/17
Style French
Bedrooms 2
Full Baths 2
HOA Fees $1,764/mo
HOA Y/N N
Abv Grd Liv Area 1,850
Originating Board TREND
Year Built 1970
Annual Tax Amount $19,751
Tax Year 2016
Property Description
Wow! Imagine opening the door to your home located on the Penthouse floor of The Rittenhouse to be greeted by an unobstructed view from the balcony of Center City Philadelphia overlooking the square and spanning from the Ben Franklin Bridge to the sports center! Enjoy the brightness and beauty of this well designed home as you step into the marble foyer. This unique property on the 33rd floor features an open layout which includes the living and dining areas with a fireplace plus a full kitchen with bar area. On either side of this high-end designed unit is a bedroom, lovely bath and walk-in closets. A full laundry room completes the unit. There is a small storage unit in the garage. Take part in any of the amenities the Rittenhouse Hotel has to offer. Feel free to join the health club, dine in their restaurants, (or have dinner delivered to your unit). The condominium has 24/7 security. $300 move-in fee and a $200 deposit for use of elevator.
Location
State PA
County Philadelphia
Area 19103 (19103)
Zoning RM4
Rooms
Other Rooms Living Room, Dining Room, Primary Bedroom, Kitchen, Bedroom 1, Other, Attic
Interior
Interior Features Primary Bath(s), Skylight(s), Elevator, Stall Shower, Breakfast Area
Hot Water Electric
Heating Heat Pump - Electric BackUp, Forced Air
Cooling Central A/C
Flooring Fully Carpeted, Marble
Fireplaces Number 1
Fireplaces Type Marble
Equipment Cooktop, Built-In Range, Oven - Wall, Oven - Double, Oven - Self Cleaning, Dishwasher, Refrigerator, Disposal, Built-In Microwave
Fireplace Y
Appliance Cooktop, Built-In Range, Oven - Wall, Oven - Double, Oven - Self Cleaning, Dishwasher, Refrigerator, Disposal, Built-In Microwave
Laundry Main Floor
Exterior
Exterior Feature Patio(s)
Utilities Available Cable TV
Waterfront N
Water Access N
Accessibility None
Porch Patio(s)
Parking Type None
Garage N
Building
Sewer Public Sewer
Water Public
Architectural Style French
Additional Building Above Grade
Structure Type 9'+ Ceilings
New Construction N
Schools
School District The School District Of Philadelphia
Others
HOA Fee Include Common Area Maintenance,Ext Bldg Maint,Lawn Maintenance,Snow Removal,Trash,Water,Sewer,Insurance,Management,Alarm System
Senior Community No
Tax ID 888085419
Ownership Fee Simple
Pets Description Case by Case Basis
Read Less Info
Want to know what your home might be worth? Contact us for a FREE valuation!

Our team is ready to help you sell your home for the highest possible price ASAP

Bought with Johanna A Loke • BHHS Fox & Roach Rittenhouse Office at Walnut St
GET MORE INFORMATION





