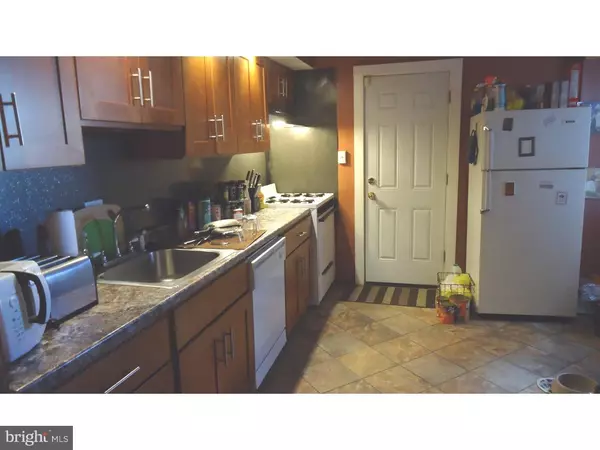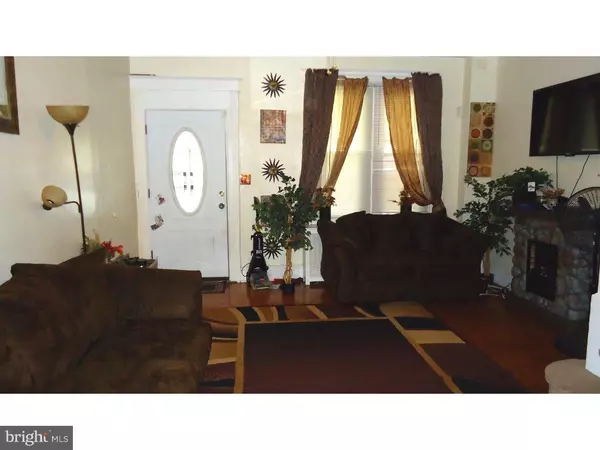For more information regarding the value of a property, please contact us for a free consultation.
Key Details
Sold Price $95,000
Property Type Townhouse
Sub Type Interior Row/Townhouse
Listing Status Sold
Purchase Type For Sale
Square Footage 1,140 sqft
Price per Sqft $83
Subdivision Overbrook
MLS Listing ID 1003637015
Sold Date 02/15/17
Style Straight Thru
Bedrooms 3
Full Baths 1
HOA Y/N N
Abv Grd Liv Area 1,140
Originating Board TREND
Year Built 1925
Annual Tax Amount $1,428
Tax Year 2016
Lot Size 1,830 Sqft
Acres 0.04
Lot Dimensions 15X122
Property Description
Beautifully upgraded and well maintained home in the desirable Overbrook section of Philadelphia. The home features a spacious enclosed porch with newer roof and coating. As you enter the living room notice the new hardwood floors and open floor plan that leads to the dining room and into the newly rehabbed kitchen. Yes newly renovated kitchen with NEW cabinets, NEW counter tops, and NEW tile flooring. Invite family and friends over to enjoy your outdoor living space. There's a spacious front yard...even better, a over sized back yard that gives plenty of opportunity to host barbeques or just to enjoy the outdoors! As a bonus the refrigerator, stove, washer and dryer are staying with the house. You want more the house comes with a pre-purchased home warranty from PGW which protects the boiler and hot water heater until 10/2017. Not to mention newer roof and coating, new electrical panel, newer windows, new carpet and on and on. The home is located near to transportation and offers easy access to Center City. This area has a walk score of 90 out of 100. Its near parks and a playground. Just bring your bags and move on in. The seller is very motivated. Make your offer today.
Location
State PA
County Philadelphia
Area 19151 (19151)
Zoning RM1
Rooms
Other Rooms Living Room, Dining Room, Primary Bedroom, Bedroom 2, Kitchen, Bedroom 1
Basement Full
Interior
Interior Features Kitchen - Eat-In
Hot Water Natural Gas
Heating Gas
Cooling Wall Unit
Flooring Wood, Fully Carpeted, Tile/Brick
Fireplace N
Window Features Replacement
Heat Source Natural Gas
Laundry Basement
Exterior
Exterior Feature Porch(es)
Fence Other
Utilities Available Cable TV
Waterfront N
Water Access N
Roof Type Flat
Accessibility None
Porch Porch(es)
Parking Type On Street
Garage N
Building
Lot Description Front Yard, Rear Yard
Story 2
Sewer Public Sewer
Water Public
Architectural Style Straight Thru
Level or Stories 2
Additional Building Above Grade
New Construction N
Schools
School District The School District Of Philadelphia
Others
Senior Community No
Tax ID 343110100
Ownership Fee Simple
Security Features Security System
Acceptable Financing Conventional, VA, FHA 203(b)
Listing Terms Conventional, VA, FHA 203(b)
Financing Conventional,VA,FHA 203(b)
Read Less Info
Want to know what your home might be worth? Contact us for a FREE valuation!

Our team is ready to help you sell your home for the highest possible price ASAP

Bought with Shari Anderson • RE/MAX Action Realty-Horsham
GET MORE INFORMATION





