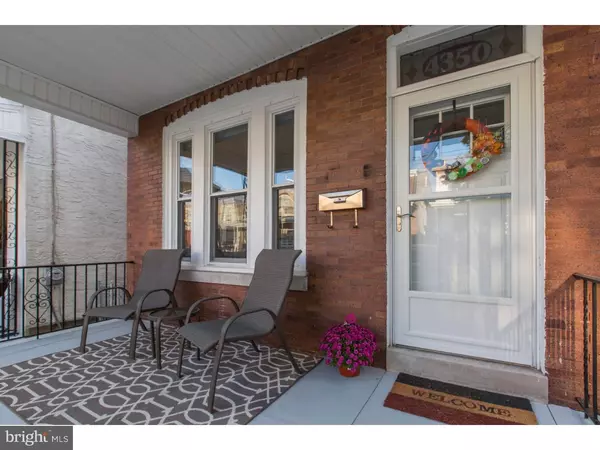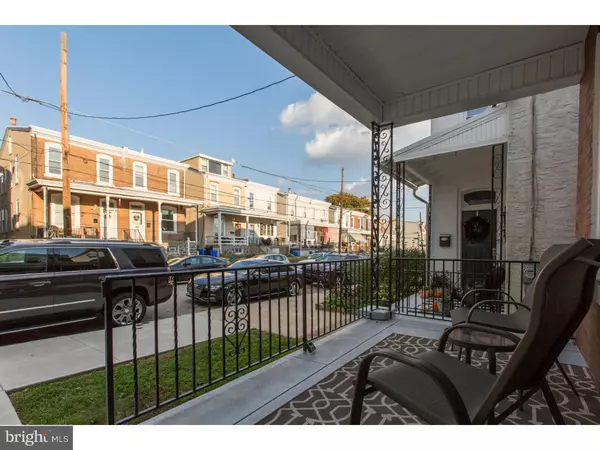For more information regarding the value of a property, please contact us for a free consultation.
Key Details
Sold Price $289,000
Property Type Single Family Home
Sub Type Detached
Listing Status Sold
Purchase Type For Sale
Square Footage 1,428 sqft
Price per Sqft $202
Subdivision Manayunk
MLS Listing ID 1003634427
Sold Date 01/30/17
Style Traditional
Bedrooms 3
Full Baths 1
Half Baths 1
HOA Y/N N
Abv Grd Liv Area 1,428
Originating Board TREND
Year Built 1940
Annual Tax Amount $2,310
Tax Year 2016
Lot Size 2,200 Sqft
Acres 0.05
Lot Dimensions 20X110
Property Description
Welcome Home! This beautiful single family home in the heart of Manayunk is just waiting for you. Completely rehabbed just 3 years ago - this home is virtually new construction. Enjoy summer evenings on your newly refinished and reinforced front porch. Enter into your large Family Room with an open floor plan perfect for entertaining, with handscraped hardwood floors, crown molding, and custom honeycomb blinds. Like to cook? You will love the gorgeous Kitchen with GE Appliances, custom backsplash and plenty of work or entertaining space. Kitchen bar provides additional seating and flows into the bright and open Dining Room so you are never far from the action when entertaining friends and family! Rounding out the first floor is a convenient mudroom and half bath, leading out to the fenced-in rear yard. Two separate staircases lead to the second floor with Remodeled Bathroom, and 3 good sized Bedrooms. Out back, enjoy your own private yard with privacy fence and access to the walk-out basement. Home has three-years NEW heater, NEW central air, NEW electric, NEW exterior sidewalks and interior plumbing. This home is close all the fabulous amenities Manayunk has to offer including restaurants, bike path, and public transportation. Schedule your showing TODAY!
Location
State PA
County Philadelphia
Area 19128 (19128)
Zoning RSA3
Rooms
Other Rooms Living Room, Dining Room, Primary Bedroom, Bedroom 2, Kitchen, Bedroom 1, Other
Basement Full, Unfinished, Outside Entrance
Interior
Interior Features Ceiling Fan(s), Kitchen - Eat-In
Hot Water Natural Gas
Heating Gas, Hot Water
Cooling Central A/C
Flooring Wood, Fully Carpeted
Equipment Built-In Range, Oven - Self Cleaning, Dishwasher, Refrigerator, Disposal, Built-In Microwave
Fireplace N
Window Features Bay/Bow,Replacement
Appliance Built-In Range, Oven - Self Cleaning, Dishwasher, Refrigerator, Disposal, Built-In Microwave
Heat Source Natural Gas
Laundry Main Floor
Exterior
Fence Other
Utilities Available Cable TV
Waterfront N
Water Access N
Roof Type Shingle
Accessibility None
Parking Type On Street
Garage N
Building
Lot Description Level, Rear Yard
Story 2
Sewer Public Sewer
Water Public
Architectural Style Traditional
Level or Stories 2
Additional Building Above Grade
New Construction N
Schools
Middle Schools James Dobson School
High Schools Roxborough
School District The School District Of Philadelphia
Others
Senior Community No
Tax ID 212195600
Ownership Fee Simple
Security Features Security System
Read Less Info
Want to know what your home might be worth? Contact us for a FREE valuation!

Our team is ready to help you sell your home for the highest possible price ASAP

Bought with Elizabeth B Clark • Space & Company
GET MORE INFORMATION





