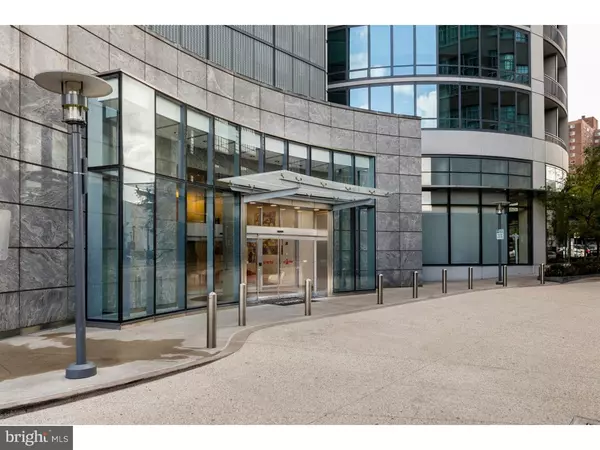For more information regarding the value of a property, please contact us for a free consultation.
Key Details
Sold Price $1,550,000
Property Type Single Family Home
Sub Type Unit/Flat/Apartment
Listing Status Sold
Purchase Type For Sale
Square Footage 1,997 sqft
Price per Sqft $776
Subdivision Rittenhouse Square
MLS Listing ID 1003632569
Sold Date 02/15/17
Style Contemporary
Bedrooms 2
Full Baths 3
HOA Fees $1,371/mo
HOA Y/N N
Abv Grd Liv Area 1,997
Originating Board TREND
Year Built 2008
Annual Tax Amount $1,373
Tax Year 2016
Property Description
Enjoy expansive views and high-end design features in this award-winning home at the Murano Condominiums.The current homeowners, with the help of local architectural interior designer Carlo Fiammenghi, created a unique floor plan by combining 2 units on the 28th floor. The condo was designed with a contemporary European flair and won the Silver Dream Home Award 2011. It was also the subject of a feature article in Philadelphia Style magazine. The main floor open layout features more than 2,000 square feet of luxurious living space, many floor-to-ceiling windows, 2 master bedroom suites, 3 full bathrooms, living room, dining room (which could be converted back to a 3rd bedroom), 2 balconies, full-size main floor laundry, 9-foot ceilings, programmable custom lighting, and ceiling-mounted speakers throughout. Italian glass doors by Lualdi greet you at every doorway and bamboo floors cover the main living area. The recently remodeled kitchen features granite countertops, a matching granite backsplash and new Bosch stainless steel appliances. The primary master bedroom suite features endless views whether you're relaxing inside or enjoying the private balcony. Beautiful white tile floors adorn the master bedroom. The oversized master walk-in closet is outfitted by Poliform. A master lounge can also double as a home office. A stunning master bathroom with a soaking tub, oversized shower, custom-made vanity and tub surround and heated blue marble floors keep your feet comfortably warm. The 2nd master bedroom offers stunning city views, en suite bathroom and a full wall of custom closets shelves and draws, all tastefully hidden behind Lualdi sliding glass doors. 3 deeded parking spaces and 5 exclusively licensed storage lockers easily satisfy your parking and storage needs. The Murano is an amenity-rich building, which features 24/7-concierge service, an indoor heated lap pool, large sun deck, state-of-the-art fitness center and hospitality room. Do not miss this opportunity to own such a rare condo!
Location
State PA
County Philadelphia
Area 19103 (19103)
Zoning CMX5
Rooms
Other Rooms Living Room, Dining Room, Primary Bedroom, Kitchen, Family Room, Bedroom 1, In-Law/auPair/Suite
Interior
Interior Features Primary Bath(s), Kitchen - Island, Butlers Pantry, Air Filter System, Elevator, Stall Shower, Dining Area
Hot Water Other
Heating Other, Forced Air
Cooling Central A/C
Flooring Wood, Fully Carpeted, Tile/Brick
Equipment Cooktop, Built-In Range, Oven - Self Cleaning, Dishwasher, Refrigerator, Disposal, Energy Efficient Appliances, Built-In Microwave
Fireplace N
Window Features Energy Efficient
Appliance Cooktop, Built-In Range, Oven - Self Cleaning, Dishwasher, Refrigerator, Disposal, Energy Efficient Appliances, Built-In Microwave
Heat Source Other
Laundry Main Floor
Exterior
Exterior Feature Balcony
Garage Spaces 6.0
Utilities Available Cable TV
Amenities Available Swimming Pool
Waterfront N
Water Access N
Accessibility None
Porch Balcony
Parking Type On Street, Attached Garage
Attached Garage 3
Total Parking Spaces 6
Garage Y
Building
Sewer Public Sewer
Water Public
Architectural Style Contemporary
Additional Building Above Grade
Structure Type 9'+ Ceilings
New Construction N
Schools
School District The School District Of Philadelphia
Others
HOA Fee Include Pool(s),Common Area Maintenance,Ext Bldg Maint,Lawn Maintenance,Snow Removal,Trash,Heat,Water,Sewer,Cook Fee,Parking Fee,Insurance,Health Club,Alarm System
Senior Community No
Tax ID 888094481
Ownership Condominium
Read Less Info
Want to know what your home might be worth? Contact us for a FREE valuation!

Our team is ready to help you sell your home for the highest possible price ASAP

Bought with Allan Domb • Allan Domb Real Estate
GET MORE INFORMATION





