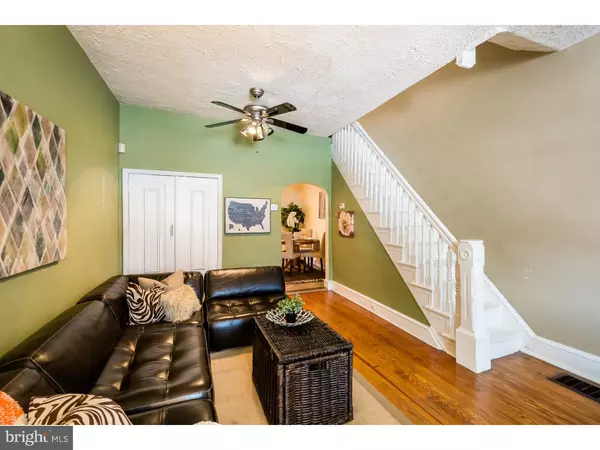For more information regarding the value of a property, please contact us for a free consultation.
Key Details
Sold Price $342,000
Property Type Townhouse
Sub Type Interior Row/Townhouse
Listing Status Sold
Purchase Type For Sale
Square Footage 1,342 sqft
Price per Sqft $254
Subdivision Italian Market
MLS Listing ID 1003631755
Sold Date 11/15/16
Style Straight Thru
Bedrooms 3
Full Baths 1
Half Baths 1
HOA Y/N N
Abv Grd Liv Area 1,342
Originating Board TREND
Year Built 1926
Annual Tax Amount $3,596
Tax Year 2016
Lot Size 607 Sqft
Acres 0.01
Lot Dimensions 14X43
Property Description
Welcome home! ... DO NOT MISS this fantastic Passyunk Square home, one block from the Jackson School. This residence is the best of both worlds, offering the old-world character of a traditional rowhouse and all the new remodeled luxury of 2016 living. Entering the home you are greeted with a charming vestibule. The first floor unfolds with gorgeous hardwood flooring, Living room with high ceilings, Dining room, and totally remodeled Kitchen boasting custom cabinetry and granite counter tops with glass back splash and SS appliances and a POWDER ROOM! 2nd floor has a full bath with a LAUNDRY ROOM and two bedrooms that are bathed in light and character. Wide-open 3rd floor with GIGANTIC 11x7 closet is the perfect master bedroom OR use it as a lofted TV ROOM/DEN with walk-out access to NEW TREX DECK. Just steps to trendy eateries, Gastro pubs, Boutiques, Shops and Coffee Houses, and ACME. 2 blocks to the Italian Market, Passyunk Ave and popular parks and playgrounds. EASY PERMIT PARKING. Walk Score of 95.
Location
State PA
County Philadelphia
Area 19147 (19147)
Zoning RSA5
Rooms
Other Rooms Living Room, Dining Room, Primary Bedroom, Bedroom 2, Kitchen, Bedroom 1
Basement Full, Unfinished
Interior
Hot Water Electric
Heating Gas, Forced Air
Cooling Central A/C
Flooring Wood
Equipment Oven - Self Cleaning, Dishwasher, Disposal
Fireplace N
Appliance Oven - Self Cleaning, Dishwasher, Disposal
Heat Source Natural Gas
Laundry Upper Floor
Exterior
Exterior Feature Deck(s)
Utilities Available Cable TV
Waterfront N
Water Access N
Roof Type Pitched
Accessibility None
Porch Deck(s)
Parking Type On Street
Garage N
Building
Lot Description Level, SideYard(s)
Story 3+
Foundation Stone
Sewer Public Sewer
Water Public
Architectural Style Straight Thru
Level or Stories 3+
Additional Building Above Grade
Structure Type 9'+ Ceilings
New Construction N
Schools
School District The School District Of Philadelphia
Others
Senior Community No
Tax ID 021583400
Ownership Fee Simple
Read Less Info
Want to know what your home might be worth? Contact us for a FREE valuation!

Our team is ready to help you sell your home for the highest possible price ASAP

Bought with Gregory J Damis • BHHS Fox & Roach-Center City Walnut
GET MORE INFORMATION





