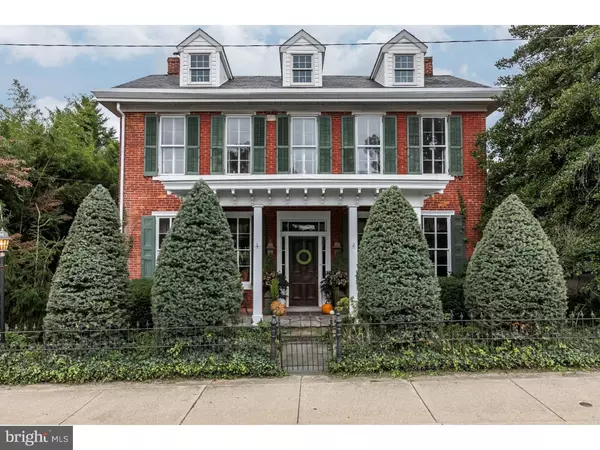For more information regarding the value of a property, please contact us for a free consultation.
Key Details
Sold Price $305,000
Property Type Single Family Home
Sub Type Detached
Listing Status Sold
Purchase Type For Sale
Square Footage 2,883 sqft
Price per Sqft $105
Subdivision None Available
MLS Listing ID 1003577859
Sold Date 01/10/17
Style Colonial
Bedrooms 4
Full Baths 4
HOA Y/N N
Abv Grd Liv Area 2,883
Originating Board TREND
Year Built 1856
Annual Tax Amount $6,344
Tax Year 2016
Lot Size 0.263 Acres
Acres 0.26
Lot Dimensions 0X0
Property Description
Welcome to "The Buchanan House". This Elegant and Tastefully Designed Property is awaiting your Arrival! Dating back to the mid 1800's- The Wrought Iron fence welcomes you onto a Flagstone Porch. Entering into the Center Hall Brick Colonial, Your eye goes everywhere to appreciate the period details, moldings, Refinished Yellow pine floors T/O and the elegance of what this Owner has Restored to Perfection!! A former Bed and Breakfast and Restored T/O, it has a Large Library Rm w/ Custom Bookcases, Dental Molding, Frank Furness FP, Formal LR and DR, Newer Kit w/ Cherry cab., Moravian Mercer tile backsplash, Granite Counters, 12x12 tile flr, All Bosch SS appliances and an Adjacent Breakfast room Balcony overlooking the Great Room Addition w/ Vaulted Clg, Flagstone floor and Gas FP. The Lower Level features Private Suite w/ Bedroom, Full Bath, Storage, and Laundry Room. The Second flr boasts 2 Full BR suites, each w/ Own Baths including Jacuzzi tubs, Rain bar and 18x18 tile floor. An office/study complements the 2nd BR and has a Gas fp. The 3rd floor is another Owner's quarters or In-Law suite w/ BR, Sitting Rm w/ gas FP and stone walls and a full bath w/ Travertine marble. This property has had other updates including Hardwired fire system, Upgraded 200 amp electrical, electronic dimmers for all switches, New Carpeting, Parking lot for 4 cars, New lighting, sconces and fixtures. A great price for this Amazing Home!! Show and Sell!
Location
State PA
County Chester
Area Honeybrook Boro (10312)
Zoning R
Rooms
Other Rooms Living Room, Dining Room, Primary Bedroom, Bedroom 2, Bedroom 3, Kitchen, Family Room, Bedroom 1, In-Law/auPair/Suite, Laundry, Other, Attic
Basement Full, Fully Finished
Interior
Interior Features Primary Bath(s), WhirlPool/HotTub, Dining Area
Hot Water Natural Gas
Heating Gas, Hot Water, Radiator
Cooling Central A/C
Flooring Wood, Fully Carpeted, Vinyl, Tile/Brick
Fireplaces Type Gas/Propane
Equipment Built-In Range, Oven - Self Cleaning, Dishwasher, Refrigerator, Disposal, Built-In Microwave
Fireplace N
Appliance Built-In Range, Oven - Self Cleaning, Dishwasher, Refrigerator, Disposal, Built-In Microwave
Heat Source Natural Gas
Laundry Lower Floor
Exterior
Exterior Feature Patio(s), Porch(es)
Garage Spaces 4.0
Water Access N
Roof Type Slate
Accessibility None
Porch Patio(s), Porch(es)
Total Parking Spaces 4
Garage Y
Building
Lot Description Level, Rear Yard
Story 2
Sewer Public Sewer
Water Public
Architectural Style Colonial
Level or Stories 2
Additional Building Above Grade
Structure Type Cathedral Ceilings
New Construction N
Schools
School District Twin Valley
Others
Senior Community No
Tax ID 12-02 -0169
Ownership Fee Simple
Acceptable Financing Conventional
Listing Terms Conventional
Financing Conventional
Read Less Info
Want to know what your home might be worth? Contact us for a FREE valuation!

Our team is ready to help you sell your home for the highest possible price ASAP

Bought with Stephanie Denise Frame • Long & Foster Real Estate, Inc.
GET MORE INFORMATION





