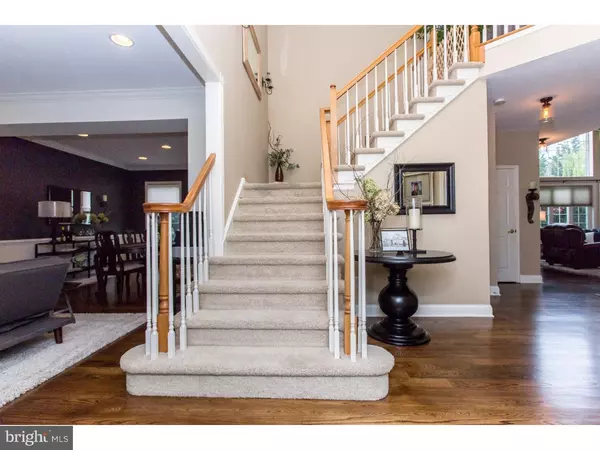For more information regarding the value of a property, please contact us for a free consultation.
Key Details
Sold Price $405,000
Property Type Single Family Home
Sub Type Detached
Listing Status Sold
Purchase Type For Sale
Square Footage 2,888 sqft
Price per Sqft $140
Subdivision Hills Of Sullivan
MLS Listing ID 1003574821
Sold Date 07/15/16
Style Contemporary
Bedrooms 4
Full Baths 2
Half Baths 1
HOA Y/N N
Abv Grd Liv Area 2,888
Originating Board TREND
Year Built 1999
Annual Tax Amount $6,975
Tax Year 2016
Lot Size 0.890 Acres
Acres 0.89
Lot Dimensions 0X0
Property Description
Looking for style and flair look no further, this amazing well kept home has both inside and out! Perfect home for a stay-cation! A pretty two story foyer with a butterfly staircase greets you with gleaming, new in 2016, real hardwood floors that flow throughout the first floor. A private office is to your right and a formal living room / dining room with chair rail and crown moldings is to your left. The brand new kitchen has granite counters, new appliances, and eating area that opens up to the two story family room. The large family room has a palladium window looking out to the beautiful back yard and new gas burning fireplace. The second floor has fresh new carpets and a balcony that looks out to the family room. The master bedroom has all the space you could ever need, with sitting room, full bath and two walk in closets. Three nice sized bedrooms and a hall bath complete the upstairs. The home is well equipped for entertaining including a finished basement and bar and an amazing back yard! The back yard is beautifully landscaped accenting the heated, salt water, in-ground pool with hot tub. There is a stone fireplace and bar where you can enjoy the warm summer nights watching a ball game on the outside television. All sitting on a quiet cul-de-sac. Who needs a vacation when you can just step out back? You won't want to leave!
Location
State PA
County Chester
Area London Grove Twp (10359)
Zoning RR
Rooms
Other Rooms Living Room, Dining Room, Primary Bedroom, Bedroom 2, Bedroom 3, Kitchen, Family Room, Bedroom 1, Laundry, Other
Basement Full
Interior
Interior Features Primary Bath(s), Kitchen - Island, Butlers Pantry, Ceiling Fan(s), WhirlPool/HotTub, Kitchen - Eat-In
Hot Water Electric
Heating Gas, Forced Air
Cooling Central A/C
Flooring Wood, Fully Carpeted, Tile/Brick
Fireplaces Number 1
Fireplace Y
Heat Source Natural Gas
Laundry Main Floor
Exterior
Exterior Feature Patio(s)
Garage Spaces 5.0
Pool In Ground
Waterfront N
Water Access N
Roof Type Pitched
Accessibility None
Porch Patio(s)
Parking Type Attached Garage
Attached Garage 2
Total Parking Spaces 5
Garage Y
Building
Lot Description Cul-de-sac, Level
Story 2
Sewer On Site Septic
Water Public
Architectural Style Contemporary
Level or Stories 2
Additional Building Above Grade, Shed
Structure Type Cathedral Ceilings,9'+ Ceilings
New Construction N
Schools
Elementary Schools Penn London
Middle Schools Fred S. Engle
High Schools Avon Grove
School District Avon Grove
Others
Senior Community No
Tax ID 59-08 -0191.0800
Ownership Fee Simple
Acceptable Financing Conventional
Listing Terms Conventional
Financing Conventional
Read Less Info
Want to know what your home might be worth? Contact us for a FREE valuation!

Our team is ready to help you sell your home for the highest possible price ASAP

Bought with Helene M Donohue • BHHS Fox & Roach-West Chester
GET MORE INFORMATION





