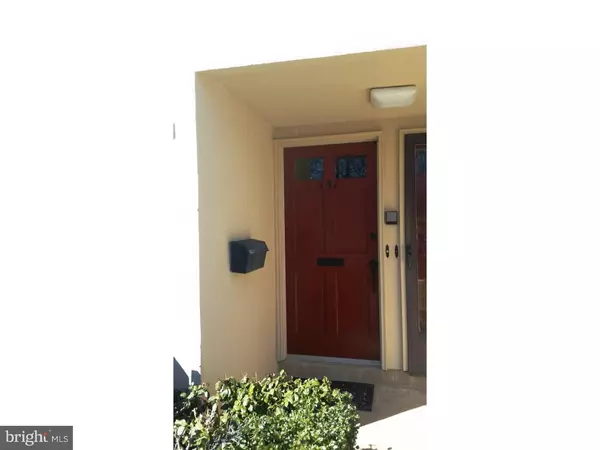For more information regarding the value of a property, please contact us for a free consultation.
Key Details
Sold Price $135,000
Property Type Single Family Home
Sub Type Unit/Flat/Apartment
Listing Status Sold
Purchase Type For Sale
Square Footage 875 sqft
Price per Sqft $154
Subdivision Old Forge Crossing
MLS Listing ID 1003573445
Sold Date 08/31/16
Style Contemporary
Bedrooms 1
Full Baths 1
HOA Fees $235/mo
HOA Y/N N
Abv Grd Liv Area 875
Originating Board TREND
Year Built 1983
Annual Tax Amount $2,058
Tax Year 2016
Lot Size 875 Sqft
Acres 0.02
Property Description
Bright and cheery one bedroom located in Old Forge Crossing Condo development. This 2nd floor unit has its own private entrance. It offers neutral d cor, washer and dryer, sliding glass door to balcony, kitchen with Nook bar and gas cooking. Spacious living room with fire place connected to the dining area gives this condo an open feel. Master bedroom has 2 large closets. Condo fee includes gas for cooking, hot water, external maintenance, common area maintenance, community tennis courts, swimming pool, trash pickup, snow removal, club house and more. This development is situated on 40 landscaped acres featuring a reflection pond and walking paths. It is also minutes to all major routes, 202, 76, 422 and turn pike and nearby commuter train stops (R5) in Devon as well as Septa bus routes. King of Prussia Mall, Wegmans, Trader Joe's and Whole food market and many more banks and shops are all located within minutes of the development. Buyer pays one time capital contribution of $1410 at settlement. No dogs allowed but residents can have up to two cats.
Location
State PA
County Chester
Area Tredyffrin Twp (10343)
Zoning OA
Rooms
Other Rooms Living Room, Dining Room, Primary Bedroom, Kitchen
Interior
Interior Features Breakfast Area
Hot Water Natural Gas
Heating Gas, Forced Air
Cooling Central A/C
Flooring Fully Carpeted, Tile/Brick
Fireplaces Number 1
Equipment Built-In Range, Dishwasher
Fireplace Y
Appliance Built-In Range, Dishwasher
Heat Source Natural Gas
Laundry Main Floor
Exterior
Exterior Feature Balcony
Amenities Available Swimming Pool, Tennis Courts, Club House
Water Access N
Accessibility None
Porch Balcony
Garage N
Building
Lot Description Level
Story 1
Sewer Public Sewer
Water Public
Architectural Style Contemporary
Level or Stories 1
Additional Building Above Grade
New Construction N
Schools
Elementary Schools New Eagle
Middle Schools Valley Forge
High Schools Conestoga Senior
School District Tredyffrin-Easttown
Others
HOA Fee Include Pool(s),Common Area Maintenance,Ext Bldg Maint,Lawn Maintenance,Trash,Water,Cook Fee,Parking Fee,Management
Senior Community No
Tax ID 43-05 -0840
Ownership Condominium
Acceptable Financing Conventional
Listing Terms Conventional
Financing Conventional
Pets Allowed Case by Case Basis
Read Less Info
Want to know what your home might be worth? Contact us for a FREE valuation!

Our team is ready to help you sell your home for the highest possible price ASAP

Bought with Fiorella L Nickels • BHHS Fox & Roach-Exton
GET MORE INFORMATION




