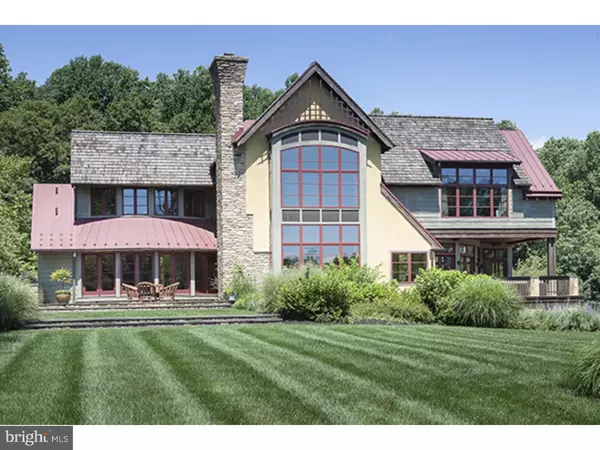For more information regarding the value of a property, please contact us for a free consultation.
Key Details
Sold Price $2,850,000
Property Type Single Family Home
Sub Type Detached
Listing Status Sold
Purchase Type For Sale
Square Footage 8,440 sqft
Price per Sqft $337
Subdivision Chester Springs
MLS Listing ID 1003569063
Sold Date 07/08/15
Style Traditional
Bedrooms 4
Full Baths 4
Half Baths 2
HOA Y/N N
Abv Grd Liv Area 8,440
Originating Board TREND
Year Built 1999
Annual Tax Amount $44,275
Tax Year 2015
Lot Size 8.800 Acres
Acres 8.8
Lot Dimensions 0X0
Property Description
This spectacular residence offers a rare combination of incredible, timeless artistic craftsmanship with a breathtaking 8.8-acre private setting that enhances both the interior and exterior living spaces beyond compare. The soaring steel infrastructure and architectural designs by Marc Pinard have been meticulously executed by master builder John Diament offering a bright open floor plan with expansive sun-filled windows, hand crafted metalwork by Ron Lessard, stunning woodwork by Charles Ginty, professional Gourmet Kitchens by Poggenpohl, sumptuous European-style baths, 5" beech floors with radiant heat and a fabulous combination of stone, wood, copper and other premier artisan materials and fixtures throughout. The wonderful interior and exterior living and entertaining spaces offer endless views and also feature a beautiful infinity pool, expansive terraces and decks as well as lush gardens and tree groves designed by landscape architect Charles Hess. Enjoy the rare combination of a sophisticated, uniquely and beautifully crafted private property, conveniently located to major transportation arteries, renowned schools, shopping and more.
Location
State PA
County Chester
Area West Pikeland Twp (10334)
Zoning CR
Rooms
Other Rooms Living Room, Dining Room, Primary Bedroom, Bedroom 2, Bedroom 3, Kitchen, Family Room, Bedroom 1, Attic
Basement Full, Outside Entrance, Fully Finished
Interior
Interior Features Primary Bath(s), Kitchen - Island, Butlers Pantry, Skylight(s), Ceiling Fan(s), Dining Area
Hot Water Natural Gas
Heating Gas, Forced Air, Zoned
Cooling Central A/C
Flooring Wood, Fully Carpeted, Tile/Brick, Stone
Fireplaces Number 2
Fireplaces Type Stone
Equipment Built-In Range, Oven - Wall, Oven - Self Cleaning, Commercial Range, Dishwasher, Refrigerator
Fireplace Y
Appliance Built-In Range, Oven - Wall, Oven - Self Cleaning, Commercial Range, Dishwasher, Refrigerator
Heat Source Natural Gas
Laundry Upper Floor
Exterior
Exterior Feature Deck(s), Patio(s), Porch(es), Balcony
Parking Features Inside Access, Garage Door Opener, Oversized
Garage Spaces 6.0
Pool In Ground
Water Access N
Roof Type Pitched,Wood
Accessibility None
Porch Deck(s), Patio(s), Porch(es), Balcony
Attached Garage 3
Total Parking Spaces 6
Garage Y
Building
Lot Description Flag, Level, Sloping, Open, Trees/Wooded, Front Yard, Rear Yard, SideYard(s)
Story 2
Sewer On Site Septic
Water Well
Architectural Style Traditional
Level or Stories 2
Additional Building Above Grade
Structure Type Cathedral Ceilings,9'+ Ceilings
New Construction N
Schools
School District Downingtown Area
Others
Tax ID 34-04 -0160
Ownership Fee Simple
Security Features Security System
Read Less Info
Want to know what your home might be worth? Contact us for a FREE valuation!

Our team is ready to help you sell your home for the highest possible price ASAP

Bought with Debora Sugarman • BHHS Fox & Roach Wayne-Devon
GET MORE INFORMATION





