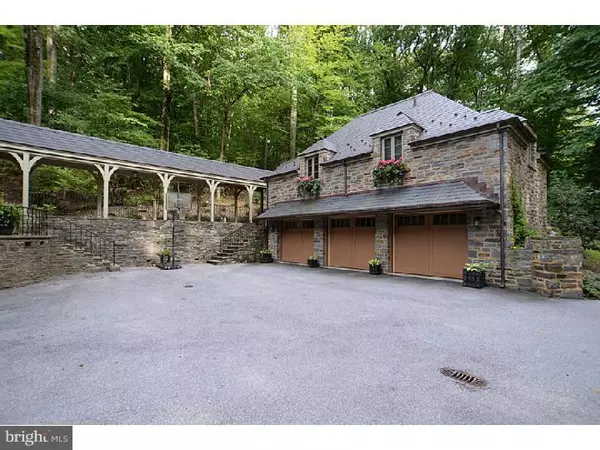For more information regarding the value of a property, please contact us for a free consultation.
Key Details
Sold Price $1,370,000
Property Type Single Family Home
Sub Type Detached
Listing Status Sold
Purchase Type For Sale
Square Footage 5,034 sqft
Price per Sqft $272
Subdivision Tanglewood
MLS Listing ID 1003568341
Sold Date 09/28/15
Style Normandy,Traditional
Bedrooms 5
Full Baths 3
Half Baths 2
HOA Y/N N
Abv Grd Liv Area 5,034
Originating Board TREND
Year Built 1939
Annual Tax Amount $18,818
Tax Year 2015
Lot Size 6.100 Acres
Acres 6.1
Lot Dimensions 0 X 0
Property Description
A once in a lifetime opportunity! For the second time in 76 years this historic home is on the market. Set on over 6 wooded acres with a level lawn surrounding the house and lovingly restored and added on to by current owners, Tanglewood combines the best of new and vintage. Enter into the two story foyer with original terrazzo floor, stunning curved staircase with stainless steel bannister, original light fixture and amazing mural. Just some of the updates include new Vermont slate roof, energy efficient windows, new oil tanks and well system, gourmet kitchen with Wolf 6 burner range, Viking Fridge, SubZero drawer freezers and Asko dishwasher (plus caterers kitchen downstairs with Dacor double oven and fridge), mud room with radiant heated floor, redone baths, convenient second floor laundry room, hardwood floors all refinished and added recessed lighting. Surrounding the main house you will find beautiful landscaping, a stone patio off the dining room and another stone patio off the heated greenhouse. A third stone patio abuts the garden shed that has electric and plumbing making a unique place for casual entertaining. Reached by a charming covered walkway is the Archer and Buchanan designed and built Carriage House. Just imagine the fabulous entertaining you could do here but it also serves a function as a quiet at home office and private space for guests. Architecturally compatible and constructed using some stone salvaged from original walls on the property, Carriage House contains a 30 x 23 Great Room with vaulted ceiling, floor to ceiling stone propane fireplace and reclaimed wide plank hardwood floors, Bosch dishwasher, Scotsman ice maker, two SubZero drawer refrigerators, two bar sinks, 13 x 14 guest room, large full bath with tiled shower and pedestal sink and loft reached by whimsical ladder. Outside the great room is a stone patio with stone wood burning fireplace and below is an oversized three car garage containing the mechanicals. Buried behind is the propane tank for the newly installed generator which will keep the whole property comfortable in all seasons, regardless of weather. The owners say it perfectly. They love being 5 minutes away from a quart of milk but feel miles away in wooded seclusion! Located in the best area just minutes from major highways, Wilson Farm Park, Chester Valley Trail and Trader Joe's and just down the road from Conestoga High School, TE Middle School and Hillside Elementary School.
Location
State PA
County Chester
Area Tredyffrin Twp (10343)
Zoning R1
Rooms
Other Rooms Living Room, Dining Room, Primary Bedroom, Bedroom 2, Bedroom 3, Kitchen, Family Room, Bedroom 1, Laundry, Other
Basement Full
Interior
Interior Features Primary Bath(s), Kitchen - Island, Butlers Pantry, Ceiling Fan(s), 2nd Kitchen, Breakfast Area
Hot Water S/W Changeover
Heating Oil, Forced Air, Radiator
Cooling Central A/C
Flooring Wood, Tile/Brick, Stone
Fireplaces Number 2
Fireplaces Type Marble
Equipment Commercial Range, Dishwasher, Refrigerator, Disposal, Energy Efficient Appliances
Fireplace Y
Window Features Energy Efficient
Appliance Commercial Range, Dishwasher, Refrigerator, Disposal, Energy Efficient Appliances
Heat Source Oil
Laundry Upper Floor
Exterior
Exterior Feature Patio(s)
Garage Garage Door Opener
Garage Spaces 3.0
Waterfront N
Roof Type Slate
Accessibility None
Porch Patio(s)
Parking Type Driveway, Detached Garage, Other
Total Parking Spaces 3
Garage Y
Building
Lot Description Trees/Wooded, Rear Yard
Story 3+
Foundation Stone
Sewer Public Sewer
Water Well
Architectural Style Normandy, Traditional
Level or Stories 3+
Additional Building Above Grade
Structure Type Cathedral Ceilings,9'+ Ceilings,High
New Construction N
Schools
Elementary Schools Hillside
Middle Schools Tredyffrin-Easttown
High Schools Conestoga Senior
School District Tredyffrin-Easttown
Others
Tax ID 43-10C-0045
Ownership Fee Simple
Security Features Security System
Acceptable Financing Conventional
Listing Terms Conventional
Financing Conventional
Read Less Info
Want to know what your home might be worth? Contact us for a FREE valuation!

Our team is ready to help you sell your home for the highest possible price ASAP

Bought with David F Joslin Jr. • Century 21 Advantage Gold - Newtown Square
GET MORE INFORMATION





