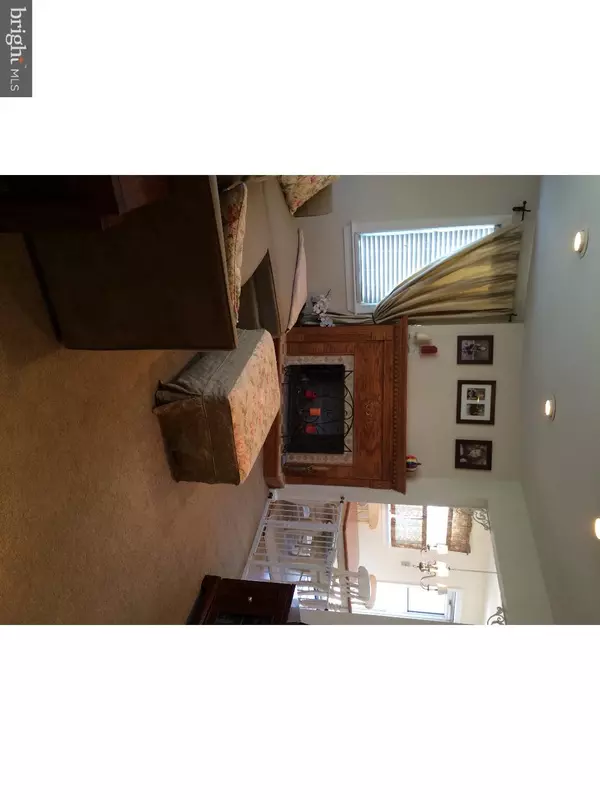For more information regarding the value of a property, please contact us for a free consultation.
Key Details
Sold Price $215,000
Property Type Single Family Home
Sub Type Detached
Listing Status Sold
Purchase Type For Sale
Square Footage 1,024 sqft
Price per Sqft $209
Subdivision Langhorne Gables
MLS Listing ID 1003872829
Sold Date 08/31/16
Style Ranch/Rambler
Bedrooms 3
Full Baths 1
HOA Y/N N
Abv Grd Liv Area 1,024
Originating Board TREND
Year Built 1959
Annual Tax Amount $2,776
Tax Year 2016
Lot Size 6,250 Sqft
Acres 0.14
Lot Dimensions 50X125
Property Description
Charming Ranch home located on quiet street. This lovely home is great for a someone starting out or someone who would like to downsize. You enter into a cozy living room which has neutral carpets and paint and a gas fireplace.There are new vinyl Windows through out. The large eat in kitchen boast plenty of oak cabinets and counter space for all your cooking needs along with a new cook top range and large separate laundry area with washer, dryer and cabinets for storage. There are three nice sized bedrooms off the living room. The master bedroom has new neutral carpeting, new trim and crown molding. The second bedroom has beautiful waines coating, trim and crown molding and the third bedroom also has crown molding, chair rail, trim and boast lovely hardwood flooring. There is a full bath that has been updated in the last two years with ceramic tile, pedestal sink and window to let the natural light in. There are hardwood floors through out this home waiting for your personal touch. The exterior has a huge deck just built 5 years ago off the kitchen and a large yard for all outdoor entertaining. The shed Is new. You have a driveway along with an extra area for parking if your having guests. The exterior oil tank was replaced two years ago. This home has Low taxes and is in a wonderful school district.
Location
State PA
County Bucks
Area Middletown Twp (10122)
Zoning R2
Rooms
Other Rooms Living Room, Primary Bedroom, Bedroom 2, Kitchen, Bedroom 1, Attic
Interior
Interior Features Kitchen - Eat-In
Hot Water Electric
Heating Oil, Forced Air
Cooling Wall Unit
Flooring Wood, Fully Carpeted, Tile/Brick
Fireplaces Number 1
Fireplaces Type Gas/Propane, Non-Functioning
Equipment Cooktop, Oven - Self Cleaning, Disposal
Fireplace Y
Appliance Cooktop, Oven - Self Cleaning, Disposal
Heat Source Oil
Laundry Main Floor
Exterior
Exterior Feature Deck(s)
Fence Other
Utilities Available Cable TV
Water Access N
Roof Type Pitched,Slate
Accessibility None
Porch Deck(s)
Garage N
Building
Lot Description Level, Front Yard, Rear Yard, SideYard(s)
Story 1
Foundation Concrete Perimeter
Sewer Public Sewer
Water Public
Architectural Style Ranch/Rambler
Level or Stories 1
Additional Building Above Grade, Shed
New Construction Y
Schools
School District Neshaminy
Others
Senior Community No
Tax ID 22-045-015-002
Ownership Fee Simple
Acceptable Financing Conventional, VA, FHA 203(k), FHA 203(b)
Listing Terms Conventional, VA, FHA 203(k), FHA 203(b)
Financing Conventional,VA,FHA 203(k),FHA 203(b)
Read Less Info
Want to know what your home might be worth? Contact us for a FREE valuation!

Our team is ready to help you sell your home for the highest possible price ASAP

Bought with Robin Kemmerer • Robin Kemmerer Associates Inc
GET MORE INFORMATION





