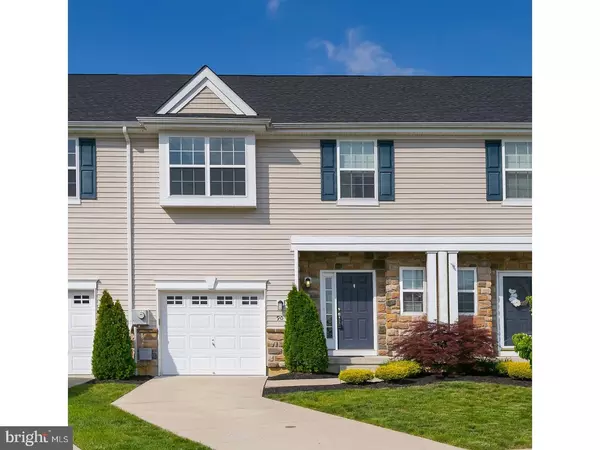For more information regarding the value of a property, please contact us for a free consultation.
Key Details
Sold Price $221,000
Property Type Townhouse
Sub Type Interior Row/Townhouse
Listing Status Sold
Purchase Type For Sale
Square Footage 1,749 sqft
Price per Sqft $126
Subdivision Oakridge
MLS Listing ID 1000053520
Sold Date 07/12/17
Style Colonial
Bedrooms 3
Full Baths 2
Half Baths 1
HOA Fees $85/mo
HOA Y/N N
Abv Grd Liv Area 1,749
Originating Board TREND
Year Built 2012
Annual Tax Amount $6,641
Tax Year 2016
Lot Size 2,178 Sqft
Acres 0.05
Lot Dimensions 20X100
Property Description
This fabulous HGTV ready townhome is situated on a back cul-de-sac location that backs to no one! Enter into first floor living space with hardwood entry that carries into the beautiful open concept space with upgraded kitchen that features quartz counter tops, breakfast, designer subway tile back splash, stainless appliance package and upgraded lighting! The living room and dining room include fresh designer paints and hardwood flooring! If you love to entertain you'll love this floor plan! The owners bedroom is a great space with VAULTED ceiling, large walk-in closet with built in organizer and a separate en-suite with double bowl vanity, stall shower, newer fixtures and ceramic tile flooring! (Owners bedroom furniture and TV INCLUDED!) You'll find 2 more bedrooms that are freshly painted with neutral carpeting( another bedroom set included). The laundry is convenient located on the 2nd floor, Washer and Dryer INCLUDED! Bring on the game in the professionally finished WALK-OUT basement featuring recessed lighting upgraded carpeting, freshly painted and furniture and TV is INCLUDED! This beauty is ready for your immediate occupancy and qualifies for USDA NO MONEY down program. So convenient to Cinder Bar shopping center and quick access to Route 295. Serviced by Kingsway School district!
Location
State NJ
County Gloucester
Area East Greenwich Twp (20803)
Zoning RES
Rooms
Other Rooms Living Room, Dining Room, Primary Bedroom, Bedroom 2, Kitchen, Family Room, Bedroom 1, Laundry
Basement Full, Fully Finished
Interior
Interior Features Butlers Pantry, Stall Shower, Dining Area
Hot Water Natural Gas
Heating Gas, Hot Water
Cooling Central A/C
Flooring Wood, Fully Carpeted
Equipment Oven - Self Cleaning, Dishwasher, Disposal
Fireplace N
Appliance Oven - Self Cleaning, Dishwasher, Disposal
Heat Source Natural Gas
Laundry Upper Floor
Exterior
Garage Spaces 1.0
Utilities Available Cable TV
Waterfront N
Water Access N
Roof Type Shingle
Accessibility None
Parking Type On Street, Driveway, Attached Garage
Attached Garage 1
Total Parking Spaces 1
Garage Y
Building
Story 3+
Sewer Public Sewer
Water Public
Architectural Style Colonial
Level or Stories 3+
Additional Building Above Grade
New Construction N
Schools
Middle Schools Kingsway Regional
High Schools Kingsway Regional
School District Kingsway Regional High
Others
Senior Community No
Tax ID 03-01402 01-00041
Ownership Condominium
Acceptable Financing Conventional, VA, FHA 203(b), USDA
Listing Terms Conventional, VA, FHA 203(b), USDA
Financing Conventional,VA,FHA 203(b),USDA
Read Less Info
Want to know what your home might be worth? Contact us for a FREE valuation!

Our team is ready to help you sell your home for the highest possible price ASAP

Bought with Jason E. Lepore • RE/MAX Connection Realtors
GET MORE INFORMATION





