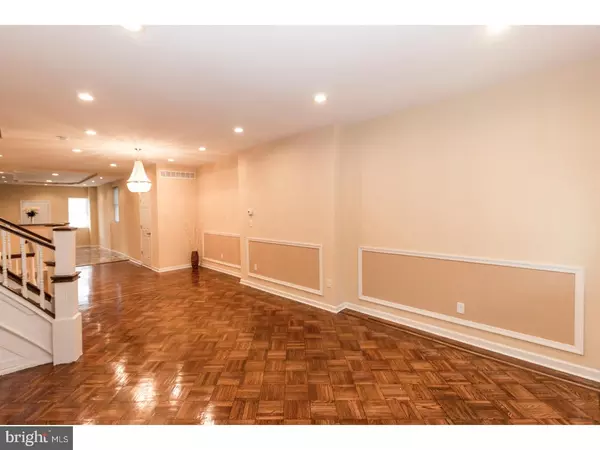For more information regarding the value of a property, please contact us for a free consultation.
Key Details
Sold Price $185,000
Property Type Townhouse
Sub Type Interior Row/Townhouse
Listing Status Sold
Purchase Type For Sale
Square Footage 1,814 sqft
Price per Sqft $101
Subdivision Overbrook
MLS Listing ID 1003230871
Sold Date 06/08/17
Style Straight Thru
Bedrooms 5
Full Baths 2
Half Baths 1
HOA Y/N N
Abv Grd Liv Area 1,814
Originating Board TREND
Year Built 1925
Annual Tax Amount $1,459
Tax Year 2017
Lot Size 1,632 Sqft
Acres 0.04
Lot Dimensions 16X102
Property Description
Presenting fully rehabbed 5 bedroom, 2 bath house in Overbrook area. Main level features open living space and dining area with restored original gorgeous hardwood floors, base molding, custom trey ceiling, recessed LED lighting, etc. Kitchen has been elegantly designed with stainless steel appliances, classic wood cabinets and sleek back splash. Also, on the main level you'll find a guest powder room for your convenience. Upstairs four large light filled bedrooms come off the open hallway with high ceilings and 2 lovely tiled bathrooms with brand new vanity and fixtures. You'll appreciate finished basement with a playroom and additional bedroom. Other key elements include brand new water heater, HVAC system, new doors and windows throughout, and rear yard for your summer BBQs. Neutral tones offer a blank canvas upon which to imagine yourself making it your own unique home. RE agent is related to the seller.
Location
State PA
County Philadelphia
Area 19151 (19151)
Zoning RM1
Rooms
Other Rooms Living Room, Dining Room, Primary Bedroom, Bedroom 2, Bedroom 3, Kitchen, Family Room, Bedroom 1, Laundry
Basement Full, Fully Finished
Interior
Interior Features Primary Bath(s), Kitchen - Eat-In
Hot Water Electric
Heating Gas
Cooling Central A/C
Flooring Wood, Fully Carpeted, Tile/Brick
Fireplaces Number 1
Fireplace Y
Heat Source Natural Gas
Laundry Basement
Exterior
Waterfront N
Water Access N
Accessibility None
Parking Type On Street
Garage N
Building
Story 2
Sewer Public Sewer
Water Public
Architectural Style Straight Thru
Level or Stories 2
Additional Building Above Grade
New Construction N
Schools
School District The School District Of Philadelphia
Others
Senior Community No
Tax ID 342062500
Ownership Fee Simple
Acceptable Financing Conventional, VA
Listing Terms Conventional, VA
Financing Conventional,VA
Read Less Info
Want to know what your home might be worth? Contact us for a FREE valuation!

Our team is ready to help you sell your home for the highest possible price ASAP

Bought with C. Joseph Darrah • Long & Foster Real Estate, Inc.
GET MORE INFORMATION





