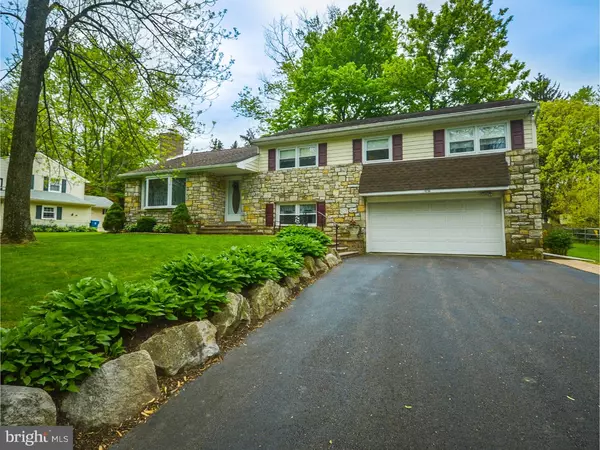For more information regarding the value of a property, please contact us for a free consultation.
Key Details
Sold Price $342,500
Property Type Single Family Home
Sub Type Detached
Listing Status Sold
Purchase Type For Sale
Square Footage 2,109 sqft
Price per Sqft $162
Subdivision Hartsville Manor
MLS Listing ID 1002583921
Sold Date 07/14/16
Style Colonial,Split Level
Bedrooms 4
Full Baths 2
Half Baths 1
HOA Y/N N
Abv Grd Liv Area 2,109
Originating Board TREND
Year Built 1952
Annual Tax Amount $4,935
Tax Year 2016
Lot Size 0.436 Acres
Acres 0.44
Lot Dimensions 95X200
Property Description
Mrs. Clean lives here in this beautiful home situated in a very private development setting in the highly rated Blue Ribbon School District of Central Bucks. Picture yourself in this very nice Stone Split Colonial home with 4 Bedrooms and 2 1/2 Baths that is in excellent condition with pocket doors entering into this Chef's delight Ultra Modern Kitchen with 42" Maple Cabinets, ceramic tile backsplash and very nice upgraded Granite Countertops along with top of the line stainless steel Gallery Fridgedaire refrigerator, drop-in Stainless steel electric range, a new built-in dishwasher and new microwave. The kitchen also has super warm radiant heat in the floors and, oh yes there is a Flat Screened TV over the Microwave in the closet that is also included.. There are new wall to wall carpets in the living room along with a stone Fireplace for those cold winter nights. Very nice Oak Hardwood floors through-out. All four bedrooms are a generous size and the Master bedroom is very spacious with an updated tile master bath. A nice Family room in the lower level with powder room and Laundry room with washer and dryer included. Right off the large kitchen has a very large 10 month Florida room. The lowest level is a large Basement that would be very easy to make into another Recreation room. The heating system is a Newer Burham Oil hot water heater. The home has Central Air through out. Two car attached garage. The grounds are very nicely manicured on an approximate 1/2 acre Lot.
Location
State PA
County Bucks
Area Warwick Twp (10151)
Zoning RR
Rooms
Other Rooms Living Room, Dining Room, Primary Bedroom, Bedroom 2, Bedroom 3, Kitchen, Family Room, Bedroom 1, Laundry, Other, Attic
Basement Full
Interior
Interior Features Kitchen - Island, Butlers Pantry, Ceiling Fan(s), Attic/House Fan, Stall Shower, Kitchen - Eat-In
Hot Water S/W Changeover
Heating Oil, Hot Water, Baseboard
Cooling Central A/C
Fireplaces Number 1
Fireplaces Type Stone
Equipment Oven - Self Cleaning, Dishwasher, Disposal, Built-In Microwave
Fireplace Y
Window Features Bay/Bow,Energy Efficient
Appliance Oven - Self Cleaning, Dishwasher, Disposal, Built-In Microwave
Heat Source Oil
Laundry Lower Floor
Exterior
Exterior Feature Patio(s)
Garage Spaces 5.0
Utilities Available Cable TV
Waterfront N
Water Access N
Roof Type Shingle
Accessibility None
Porch Patio(s)
Parking Type Attached Garage
Attached Garage 2
Total Parking Spaces 5
Garage Y
Building
Lot Description Level
Story Other
Foundation Stone, Brick/Mortar
Sewer Public Sewer
Water Well
Architectural Style Colonial, Split Level
Level or Stories Other
Additional Building Above Grade
New Construction N
Schools
High Schools Central Bucks High School East
School District Central Bucks
Others
Senior Community No
Tax ID 51-007-005
Ownership Fee Simple
Acceptable Financing Conventional, VA, FHA 203(b)
Listing Terms Conventional, VA, FHA 203(b)
Financing Conventional,VA,FHA 203(b)
Read Less Info
Want to know what your home might be worth? Contact us for a FREE valuation!

Our team is ready to help you sell your home for the highest possible price ASAP

Bought with William W Mahler • BHHS Fox & Roach-Newtown
GET MORE INFORMATION





