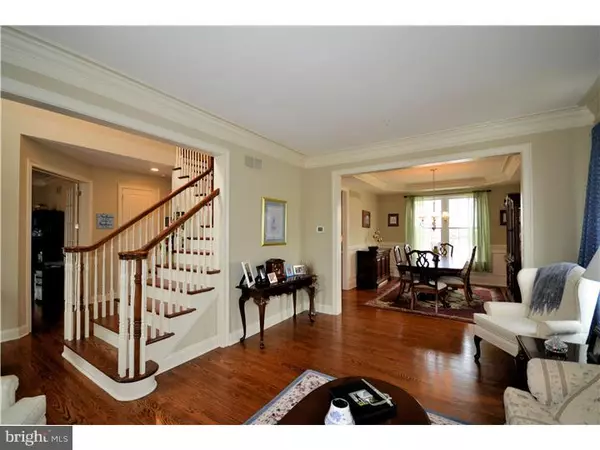For more information regarding the value of a property, please contact us for a free consultation.
Key Details
Sold Price $675,000
Property Type Single Family Home
Sub Type Detached
Listing Status Sold
Purchase Type For Sale
Square Footage 5,330 sqft
Price per Sqft $126
Subdivision Deer Valley
MLS Listing ID 1002567827
Sold Date 06/15/15
Style Colonial
Bedrooms 4
Full Baths 2
Half Baths 1
HOA Fees $66/ann
HOA Y/N Y
Abv Grd Liv Area 4,330
Originating Board TREND
Year Built 2010
Annual Tax Amount $8,574
Tax Year 2015
Lot Size 0.312 Acres
Acres 0.31
Lot Dimensions 95X143
Property Description
YOU can become the next owner of this exceptionally appointed custom home!! Nestled in the beautiful community of DEER VALLEY...and located in Award winning Central Bucks School district. This former model home distinctively and meticulously built by award winning builder SAL PAONE offers the finest in design,exceptional workmanship and stunning appointments throughout. Be prepared to be impressed! You are welcomed into this totally custom home through a 2 story foyer and will find gleaming custom site finished hardwood flooring that continues throughout the lst floor. A gracious Dining Room with coffered ceiling,and wainscoting ,lovely formal living room, study and EXQUISITE gourmet custom designed kitchen with exceptional upgrading- Including Upgraded cabinetry, Stainless appliances, tumbled marble backsplash, and granite counters. This beautiful kitchen opens into a bright and light sun room with beautiful views that are sure to be enjoyed through all seasons! Decking off of the sun room is maintenance free. The 2nd floor offers spacious luxury Main Bedroom with coffered ceiling, and cozy sitting room that is designed w/cathedral ceiling. A luxury bath with over sized frameless shower, his/her's vanities, marble flooring and jetted tub. All remaining bedrooms are spacious and offer an abundance of natural lighting. 2nd floor laundry for added convenience! The finished lower level offers an exceptional space for family and friends, as well as unfinished area for storage. Walk-out to patio and enjoy the views of privacy and a tranquil setting. This impeccably maintained home offers an abundance of custom millwork, beautiful moldings, arched openings and wainscoting. The very finest craftsmanship, elegance and "built solid" SAL PAONE construction is evident throughout this entire home....If you deserve the finest, You are HOME!
Location
State PA
County Bucks
Area Warrington Twp (10150)
Zoning R1
Rooms
Other Rooms Living Room, Dining Room, Primary Bedroom, Bedroom 2, Bedroom 3, Kitchen, Family Room, Bedroom 1, Laundry, Other, Attic
Basement Full, Outside Entrance, Fully Finished
Interior
Interior Features Primary Bath(s), Kitchen - Island, Ceiling Fan(s), Kitchen - Eat-In
Hot Water Natural Gas
Heating Gas, Forced Air
Cooling Central A/C
Flooring Wood, Fully Carpeted
Fireplaces Number 1
Fireplaces Type Marble
Fireplace Y
Heat Source Natural Gas
Laundry Upper Floor
Exterior
Garage Inside Access
Garage Spaces 5.0
Waterfront N
Water Access N
Roof Type Pitched,Shingle
Accessibility None
Parking Type Attached Garage, Other
Attached Garage 2
Total Parking Spaces 5
Garage Y
Building
Lot Description Open, Trees/Wooded, Front Yard, Rear Yard
Story 2
Sewer Public Sewer
Water Public
Architectural Style Colonial
Level or Stories 2
Additional Building Above Grade, Below Grade
Structure Type 9'+ Ceilings
New Construction N
Schools
Elementary Schools Barclay
Middle Schools Tamanend
High Schools Central Bucks High School South
School District Central Bucks
Others
Pets Allowed Y
HOA Fee Include Common Area Maintenance
Tax ID 50-037-013-027
Ownership Fee Simple
Security Features Security System
Pets Description Case by Case Basis
Read Less Info
Want to know what your home might be worth? Contact us for a FREE valuation!

Our team is ready to help you sell your home for the highest possible price ASAP

Bought with Elise A West Greenberg • BHHS Fox & Roach-Blue Bell
GET MORE INFORMATION





