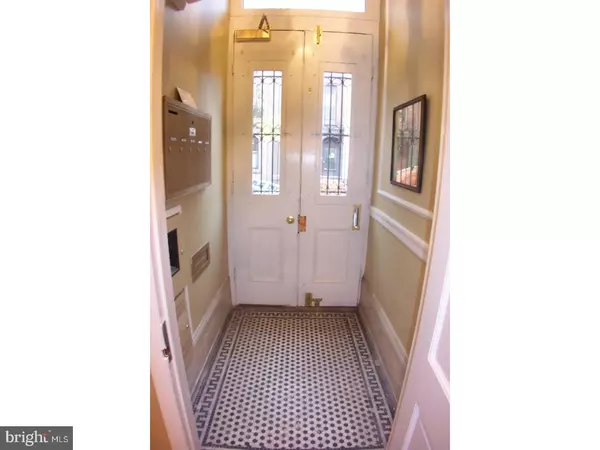For more information regarding the value of a property, please contact us for a free consultation.
Key Details
Sold Price $1,800,000
Property Type Multi-Family
Sub Type Interior Row/Townhouse
Listing Status Sold
Purchase Type For Sale
Square Footage 5,480 sqft
Price per Sqft $328
Subdivision Rittenhouse Square
MLS Listing ID 1003976127
Sold Date 12/15/17
Style Converted Dwelling
HOA Y/N N
Abv Grd Liv Area 5,480
Originating Board TREND
Year Built 1852
Annual Tax Amount $11,928
Tax Year 2017
Lot Size 2,600 Sqft
Acres 0.06
Lot Dimensions 20X130
Property Description
1522 PINE HOUSES 4 APARTMENTS AND A FIRST FLOOR OFFICE. THE OFFICE IS USED BY THE SELLERS AND WILL BE VACANT AT SETTLEMENT - 1522 PINE IS OFFERED FOR pure INVESTMENT or OWNER OCCUPIED business and/or residential uses. 1522 PINE STREET reflects the character of the Rittenhouse Square district, the longest continually successful fashionable urban district in Philadelphia's history and notable for the caliber of its architectural features. -------This substantial Italianate Victorian Brownstone 5480+/- Interior SF residential Mansion in Rittenhouse Square originally featured Six Bedroom suites 4.5 baths and was DESIGNED in 1841 by renowned Philadelphia architect, Thomas Ustick Walter, whose notable achievements include Philadelphia City Hall, Girard College Founders Hall, and the Dome of the United States Capitol in Washington, D.C.------Acquired In 2002 as a vacant shell by the current owners, this grand building was repurposed In 2006 to a first floor and lower level business (currently a law) office plus Four beautifully appointed apartment homes. ------1522 PINE STREET WAS COMPLETELY UPGRADED with all new utility services, a five story sprinkler system and some modified room utilizations while preserving most of the original floor plans, the Foyer/Vestibule entrance, the original full 4-story ornate staircase, hardwood floor throughout, 7-original marble mantels, and other hand hewn historically significant features, arches, moldings, and first floor doors from the 1850s Victorian period. ------THE TOP THREE FLOORS WERE REPURPOSED to become 4 fully self-contained condo-quality 1-bdrm flat and 2-bdrm bi-level apartments. THE FIRST FLOOR AND LOWER LEVEL was redesigned for business office uses. The first floor GRAND CONFERENCE ROOM retains all the original lavish appointments from the original 1850s formal living room. TWO CAR GATED PARKING opens onto Waverly Street.------The four spacious one & two bedroom RESIDENTIAL SUITES FEATURE stainless steel appliances (refrigerator, dishwasher, disposal, microwave oven, and gas range), hard wood floors throughout, 7-12ft ceilings, ceramic tile bathrooms, plus original interior doors, moldings, -6-ornate marble mantels and other Victorian features where restoration was possible.
Location
State PA
County Philadelphia
Area 19102 (19102)
Zoning RM1
Direction North
Rooms
Other Rooms Primary Bedroom
Basement Full, Fully Finished
Interior
Interior Features Sprinkler System
Hot Water Other
Heating Gas, Forced Air
Cooling Central A/C
Flooring Wood
Fireplace N
Heat Source Natural Gas
Laundry Washer In Unit
Exterior
Fence Other
Utilities Available Cable TV Available
Waterfront N
Water Access N
Roof Type Flat
Accessibility None
Parking Type None
Garage N
Building
Foundation Stone
Sewer Public Sewer
Water Public
Architectural Style Converted Dwelling
Additional Building Above Grade
New Construction N
Schools
School District The School District Of Philadelphia
Others
Tax ID 081073100
Ownership Fee Simple
Security Features Security System,Intercom
Acceptable Financing Conventional
Listing Terms Conventional
Financing Conventional
Read Less Info
Want to know what your home might be worth? Contact us for a FREE valuation!

Our team is ready to help you sell your home for the highest possible price ASAP

Bought with Apiradee Koonajuk • Coldwell Banker Realty
GET MORE INFORMATION





