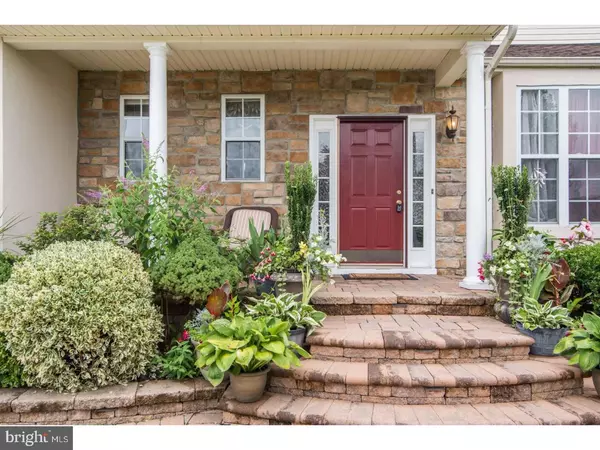For more information regarding the value of a property, please contact us for a free consultation.
Key Details
Sold Price $315,000
Property Type Single Family Home
Sub Type Detached
Listing Status Sold
Purchase Type For Sale
Square Footage 2,857 sqft
Price per Sqft $110
Subdivision Glen Eyre At The Arb
MLS Listing ID 1000054502
Sold Date 09/15/17
Style Colonial
Bedrooms 4
Full Baths 3
Half Baths 1
HOA Y/N N
Abv Grd Liv Area 2,857
Originating Board TREND
Year Built 2004
Annual Tax Amount $10,620
Tax Year 2016
Lot Size 10,200 Sqft
Acres 0.23
Lot Dimensions 85X120
Property Description
Welcome to this picturesque home in the most desirable development in Williamstown with a Blue Ribbon Elementary School. Walking up to the front of the property shows the love and care the sellers have put into this home. Your friends and Family would envy how beautiful your new home looks. The Professional Landscape, colorful foliage and Hardscape along with lighting you will enjoy while sitting on the front porch. The Hardscape is also in the rear yard as well. Entry through the foyer with hardwood and two way staircase. The Living Room and Dining Room has upgraded crown moldings. The dining room also includes chair rails as well. The Kitchen with Center Island and granite counter tops, laminate floors, upgraded lighting package and a Breaksfast Nook has plenty of space for any family. Entry to the Den is by way of the Foyer or Kitchen. The Den is huge and great for entertaining which has a rear staircase and entry to the rear yard with two slider doors. The Main Bedroom consist of vaulted ceilings with his/her closets and Sitting Area. The Main Bathroom Suite with shower stall, Soaking Tub, His/Her Sinks with ceramic tile floors. Three additional bedrooms are large size. The Basement has a large Great Room with a wet bar and two additional rooms. The Basement also has a Full Bathroom. The spacious Backyard Two Tier Trek Deck which extends to the rear of the home, Vinyl Fence and plush lawn with Inground Sprinkler system (as is) for the front and rear yard. Hot Tub is negotiable. One year home warranty included. If you love to entertain and enjoy a serene setting, then this home is for you. Make your appointment today!
Location
State NJ
County Gloucester
Area Monroe Twp (20811)
Zoning R1
Rooms
Other Rooms Living Room, Dining Room, Primary Bedroom, Bedroom 2, Bedroom 3, Kitchen, Family Room, Bedroom 1, Laundry, Other, Attic
Basement Full, Drainage System, Fully Finished
Interior
Interior Features Primary Bath(s), Kitchen - Island, Butlers Pantry, Ceiling Fan(s), WhirlPool/HotTub, Sprinkler System, Wet/Dry Bar, Stall Shower, Dining Area
Hot Water Natural Gas
Heating Gas, Hot Water, Energy Star Heating System, Programmable Thermostat
Cooling Central A/C, Energy Star Cooling System
Flooring Wood, Fully Carpeted, Vinyl, Tile/Brick
Fireplaces Number 1
Fireplaces Type Gas/Propane
Equipment Built-In Range, Dishwasher, Refrigerator, Disposal, Energy Efficient Appliances, Built-In Microwave
Fireplace Y
Window Features Bay/Bow,Energy Efficient
Appliance Built-In Range, Dishwasher, Refrigerator, Disposal, Energy Efficient Appliances, Built-In Microwave
Heat Source Natural Gas
Laundry Main Floor
Exterior
Exterior Feature Deck(s), Porch(es)
Garage Garage Door Opener
Garage Spaces 5.0
Fence Other
Utilities Available Cable TV
Waterfront N
Water Access N
Roof Type Pitched,Shingle
Accessibility None
Porch Deck(s), Porch(es)
Attached Garage 2
Total Parking Spaces 5
Garage Y
Building
Lot Description Level, Front Yard, Rear Yard, SideYard(s)
Story 2
Sewer Public Sewer
Water Public
Architectural Style Colonial
Level or Stories 2
Additional Building Above Grade
Structure Type Cathedral Ceilings,9'+ Ceilings
New Construction N
Others
Pets Allowed Y
Senior Community No
Tax ID 11-001100402-00004
Ownership Fee Simple
Acceptable Financing Conventional, VA, FHA 203(b)
Listing Terms Conventional, VA, FHA 203(b)
Financing Conventional,VA,FHA 203(b)
Pets Description Case by Case Basis
Read Less Info
Want to know what your home might be worth? Contact us for a FREE valuation!

Our team is ready to help you sell your home for the highest possible price ASAP

Bought with Nancy Lucas • Weichert Realtors-Turnersville
GET MORE INFORMATION





