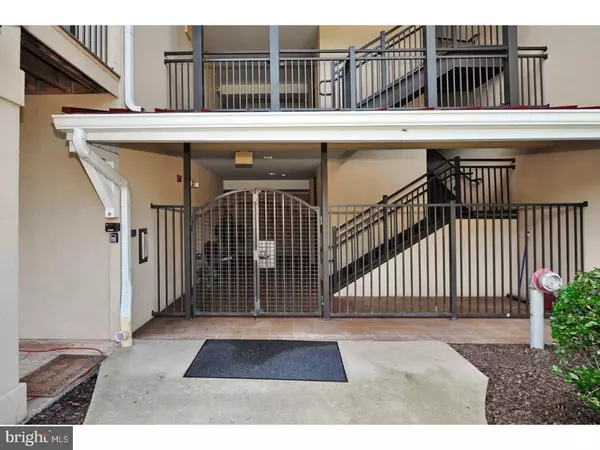For more information regarding the value of a property, please contact us for a free consultation.
Key Details
Sold Price $205,000
Property Type Single Family Home
Sub Type Unit/Flat/Apartment
Listing Status Sold
Purchase Type For Sale
Square Footage 1,159 sqft
Price per Sqft $176
Subdivision Bucktown Crossing
MLS Listing ID 1000292335
Sold Date 01/05/18
Style Traditional
Bedrooms 2
Full Baths 2
HOA Fees $335/mo
HOA Y/N N
Abv Grd Liv Area 1,159
Originating Board TREND
Year Built 2006
Annual Tax Amount $4,182
Tax Year 2017
Lot Size 1,380 Sqft
Acres 0.03
Property Description
Beautiful 2BR 2BA Condo in Desirable Bucktown Crossing!! This home features a spacious kitchen w island and corian counters, living room with fireplace, master bedroom with master bath, second bedroom, hall bath and laundry closet. Secured entry system/intercom and visitor access information. Secured reserved underground parking with elevator access. Clubhouse w/ banquet room, full kitchen and wet bar, fitness area w/TV, and social rooms. Outdoor heated pool, tennis courts, picnic area and recreational facilities. HOA Fee includes monthly water and sewer, trash, all maintenance, clubhouse, pool and tennis courts. Call for more details and to set up appointment. Conveniently located at Route 23 and Route 100 - within 10 minutes to 422 and 20 minutes to West Chester & Exton.
Location
State PA
County Chester
Area South Coventry Twp (10320)
Zoning RES
Rooms
Other Rooms Living Room, Dining Room, Primary Bedroom, Kitchen, Bedroom 1
Interior
Interior Features Primary Bath(s), Kitchen - Island, Ceiling Fan(s), Sprinkler System, Elevator
Hot Water Natural Gas
Heating Forced Air
Cooling Central A/C
Flooring Wood, Fully Carpeted, Tile/Brick
Fireplaces Number 1
Fireplace Y
Heat Source Natural Gas
Laundry Main Floor
Exterior
Garage Spaces 1.0
Utilities Available Cable TV
Amenities Available Swimming Pool, Club House
Waterfront N
Water Access N
Accessibility None
Attached Garage 1
Total Parking Spaces 1
Garage Y
Building
Story 1
Sewer Public Sewer
Water Public
Architectural Style Traditional
Level or Stories 1
Additional Building Above Grade
Structure Type 9'+ Ceilings
New Construction N
Schools
School District Owen J Roberts
Others
HOA Fee Include Pool(s),Common Area Maintenance,Ext Bldg Maint,Lawn Maintenance,Snow Removal,Trash,Water,Sewer,Health Club
Senior Community Yes
Tax ID 20-04 -0481
Ownership Condominium
Read Less Info
Want to know what your home might be worth? Contact us for a FREE valuation!

Our team is ready to help you sell your home for the highest possible price ASAP

Bought with Cory Rupe • Keller Williams Realty Group
GET MORE INFORMATION





