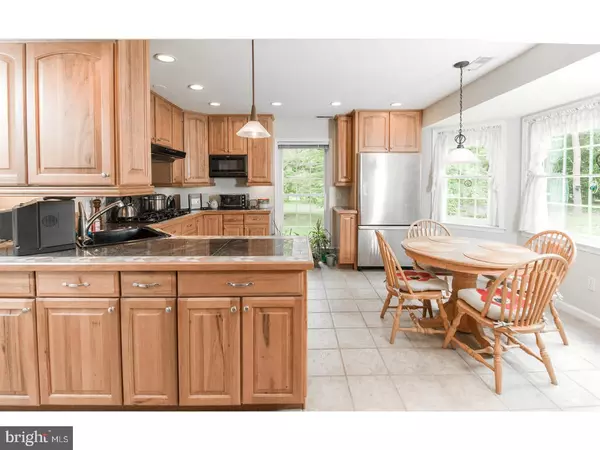For more information regarding the value of a property, please contact us for a free consultation.
Key Details
Sold Price $270,000
Property Type Single Family Home
Sub Type Detached
Listing Status Sold
Purchase Type For Sale
Square Footage 2,486 sqft
Price per Sqft $108
Subdivision None Available
MLS Listing ID 1000346805
Sold Date 12/20/17
Style Farmhouse/National Folk
Bedrooms 4
Full Baths 3
HOA Y/N N
Abv Grd Liv Area 2,486
Originating Board TREND
Year Built 1984
Annual Tax Amount $7,843
Tax Year 2016
Acres 3.4
Lot Dimensions 215X767
Property Description
Spectacular Country Farmhouse on 3.4 acres! Completely modernized in the last 7 years including roof, siding, and windows. Gas heat and central-air are only 3 years old. Grand 28x16 Kitchen with Breakfast Nook, gorgeous cabinetry and countertops with integrated bar and desktop. Formal Dining and Living rooms, Family room, 4 bedrooms (including In-law Suite) and 3 full Baths, Magnificent Master Suite with massive walk-in tile shower plus whirlpool tub. Double vanity, motorized skylight, and giant Walk-in Closet. In-law Suite includes bedroom, living room, nearby bathroom, and plenty of closet space all on the ground floor. There's also an Office and 13x13 Laundry room with plenty of work surface. Over 2,400 sq. ft. of living space with loads of attic and basement space. All of this nestled on a wooded 3.4 acres retreat minutes to A/C Expressway and Route 73, Atlantic City and Philadelphia. This is a one of a kind opportunity!
Location
State NJ
County Camden
Area Winslow Twp (20436)
Zoning PR2
Rooms
Other Rooms Living Room, Dining Room, Primary Bedroom, Bedroom 2, Bedroom 3, Kitchen, Family Room, Bedroom 1, Laundry, Mud Room, Other, Office
Basement Partial, Unfinished
Interior
Interior Features Primary Bath(s), Butlers Pantry, Skylight(s), Ceiling Fan(s), Water Treat System, Stall Shower, Dining Area
Hot Water Natural Gas
Heating Forced Air
Cooling Central A/C
Flooring Wood, Fully Carpeted
Equipment Cooktop, Oven - Double, Dishwasher, Built-In Microwave
Fireplace N
Window Features Replacement
Appliance Cooktop, Oven - Double, Dishwasher, Built-In Microwave
Heat Source Natural Gas
Laundry Main Floor
Exterior
Exterior Feature Porch(es)
Garage Spaces 3.0
Utilities Available Cable TV
Waterfront N
Water Access N
Accessibility None
Porch Porch(es)
Parking Type Driveway
Total Parking Spaces 3
Garage N
Building
Story 1.5
Sewer On Site Septic
Water Well
Architectural Style Farmhouse/National Folk
Level or Stories 1.5
Additional Building Above Grade
Structure Type Cathedral Ceilings
New Construction N
Schools
High Schools Winslow Township
School District Winslow Township Public Schools
Others
Senior Community No
Tax ID 36-04901-00014
Ownership Fee Simple
Read Less Info
Want to know what your home might be worth? Contact us for a FREE valuation!

Our team is ready to help you sell your home for the highest possible price ASAP

Bought with Nancy A Ciaruffoli • Alloway Associates Inc
GET MORE INFORMATION





