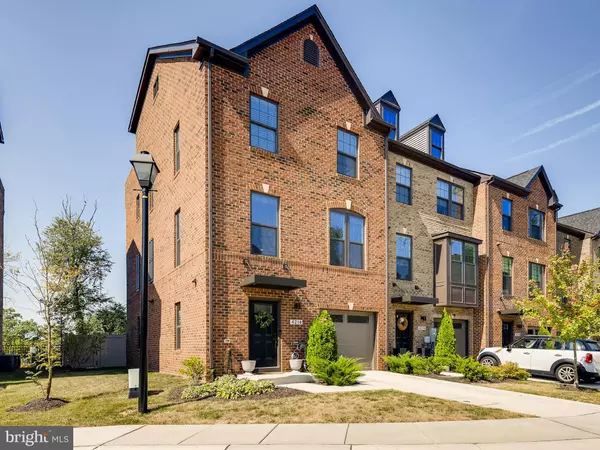For more information regarding the value of a property, please contact us for a free consultation.
Key Details
Sold Price $455,000
Property Type Townhouse
Sub Type End of Row/Townhouse
Listing Status Sold
Purchase Type For Sale
Square Footage 2,683 sqft
Price per Sqft $169
Subdivision Skyview
MLS Listing ID MDBA484256
Sold Date 11/22/19
Style Federal
Bedrooms 4
Full Baths 3
Half Baths 1
HOA Fees $100/mo
HOA Y/N Y
Abv Grd Liv Area 2,683
Originating Board BRIGHT
Year Built 2017
Annual Tax Amount $10,258
Tax Year 2019
Property Description
Newly built 4-story, EOG, 20' wide contemporary townhouse located in the heart of Hampden's Skyview community. There is nothing cookie cutter about this home. Every inch of this home has been upgraded from the unique lighting throughout, to the upgraded extension in the kitchen. No personal touch has been missed. If you are looking for a completely move in ready home that was built for entertaining, look no further. Featuring 2683 sq. ft. of living space including 3 separate outdoor spaces this 4 bedroom, 3 full bath and 1 half bath residence showcases modern appointments including high ceilings, an open main floor with gourmet kitchen, oversized kitchen island, granite countertops, hand-scraped hardwood floors, spa bathrooms, and a 4th level Loft that serves as great entertaining space with rooftop deck and breathtaking city & sunset views. Large, fully fenced backyard with walkout from the lower level. Enjoy parking for 2 cars, 1 car garage & 1 car parking pad. Skyview offers a quaint neighborhood of townhomes in a great location nestled between Hampden and Roland Park. Minutes from Downtown, I-83, Johns Hopkins University, Loyola Univeristy, Notre Dame Univeristy of Maryland. Walk to The Avenue and the Rotunda.
Location
State MD
County Baltimore City
Zoning R-7
Rooms
Other Rooms Living Room, Primary Bedroom, Bedroom 2, Bedroom 3, Bedroom 4, Kitchen, Great Room, Laundry, Primary Bathroom, Full Bath, Half Bath
Interior
Interior Features Combination Kitchen/Dining, Kitchen - Country, Kitchen - Island, Dining Area
Hot Water Natural Gas
Heating Forced Air
Cooling Central A/C, Ceiling Fan(s)
Flooring Carpet, Wood
Fireplaces Number 1
Equipment Refrigerator, Built-In Microwave, Stove, Dishwasher, Washer, Dryer, Disposal, Range Hood, Oven - Self Cleaning
Fireplace Y
Window Features Double Pane,Insulated,Screens
Appliance Refrigerator, Built-In Microwave, Stove, Dishwasher, Washer, Dryer, Disposal, Range Hood, Oven - Self Cleaning
Heat Source Natural Gas
Exterior
Exterior Feature Deck(s), Balcony
Garage Garage - Front Entry, Garage Door Opener, Inside Access
Garage Spaces 1.0
Fence Rear
Amenities Available Common Grounds, Jog/Walk Path
Waterfront N
Water Access N
Accessibility None
Porch Deck(s), Balcony
Parking Type Attached Garage
Attached Garage 1
Total Parking Spaces 1
Garage Y
Building
Story 3+
Sewer Public Septic, Public Sewer
Water Public
Architectural Style Federal
Level or Stories 3+
Additional Building Above Grade, Below Grade
Structure Type Dry Wall
New Construction N
Schools
School District Baltimore City Public Schools
Others
HOA Fee Include Lawn Maintenance,Snow Removal,Trash
Senior Community No
Tax ID 0313023590 132
Ownership Fee Simple
SqFt Source Estimated
Special Listing Condition Standard
Read Less Info
Want to know what your home might be worth? Contact us for a FREE valuation!

Our team is ready to help you sell your home for the highest possible price ASAP

Bought with Noah T Mumaw • Monument Sotheby's International Realty
GET MORE INFORMATION





