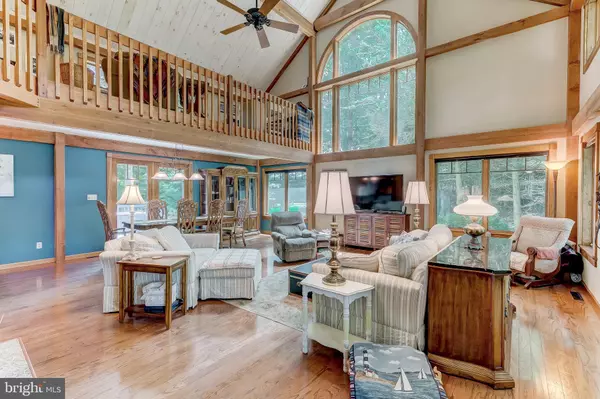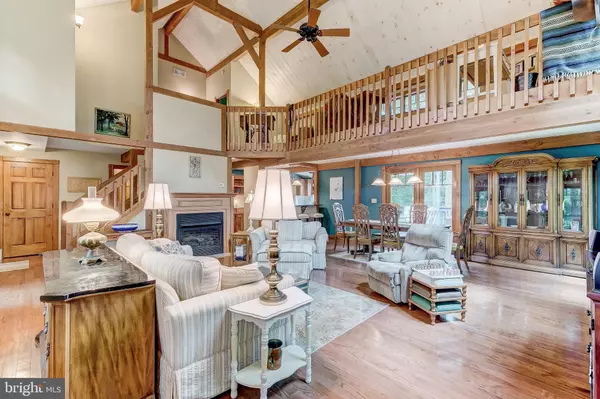For more information regarding the value of a property, please contact us for a free consultation.
Key Details
Sold Price $349,900
Property Type Single Family Home
Sub Type Detached
Listing Status Sold
Purchase Type For Sale
Square Footage 3,986 sqft
Price per Sqft $87
Subdivision Stewartstown
MLS Listing ID PAYK120882
Sold Date 11/22/19
Style Colonial,Post & Beam,Converted Barn,Traditional
Bedrooms 3
Full Baths 3
Half Baths 1
HOA Y/N N
Abv Grd Liv Area 2,986
Originating Board BRIGHT
Year Built 2003
Annual Tax Amount $7,631
Tax Year 2018
Lot Size 0.530 Acres
Acres 0.53
Property Description
Walking into this post and beam Yankee Barn Custom home is guaranteed to get a, Wow! The 23 foot tall cathedral ceiling in the living room is show stopping. Triple Zoned in-floor radiant heat will prove to be one of the most effective ways of heating your home- especially with the brand new, top of the line boiler that was just installed. First floor master provides for one floor living option. With a kitchenette and full bath downstairs, there is potential for a second living space. NEW Boiler, Dishwasher, Water Heater, Well Saver (pressure tank). Overall, there are so many upgrades with this home that makes it a must see: Upgraded Master Bath, Upgraded kitchen with granite and custom cabinetry, and both bedrooms upstairs with tall vaulted ceilings to name a few! Backyard is so peaceful and private. 2 car attached garage. Do yourself the favor and schedule your private showing today. It will NOT last long!
Location
State PA
County York
Area Hopewell Twp (15232)
Zoning RESIDENTIAL
Rooms
Other Rooms Living Room, Dining Room, Primary Bedroom, Bedroom 2, Bedroom 3, Kitchen, Family Room, Laundry, Loft, Storage Room, Bathroom 2, Bathroom 3, Primary Bathroom
Basement Full, Fully Finished
Main Level Bedrooms 1
Interior
Interior Features 2nd Kitchen, Breakfast Area, Carpet, Ceiling Fan(s), Combination Dining/Living, Entry Level Bedroom, Exposed Beams, Floor Plan - Open, Kitchen - Country, Kitchenette, Primary Bath(s), Upgraded Countertops, Walk-in Closet(s), Wood Floors, Kitchen - Gourmet, Bar, Built-Ins, Skylight(s)
Heating Radiant, Other
Cooling Central A/C
Flooring Hardwood
Fireplaces Number 1
Equipment Dishwasher, Oven/Range - Electric
Fireplace Y
Window Features Energy Efficient,Palladian,Screens
Appliance Dishwasher, Oven/Range - Electric
Heat Source Propane - Owned, Other
Exterior
Garage Garage - Side Entry
Garage Spaces 4.0
Waterfront N
Water Access N
Roof Type Architectural Shingle
Accessibility None
Parking Type Attached Garage, Driveway
Attached Garage 2
Total Parking Spaces 4
Garage Y
Building
Story 2
Sewer Septic Exists
Water Well
Architectural Style Colonial, Post & Beam, Converted Barn, Traditional
Level or Stories 2
Additional Building Above Grade, Below Grade
Structure Type Cathedral Ceilings,Beamed Ceilings,2 Story Ceilings,High,Wood Ceilings
New Construction N
Schools
High Schools Kennard-Dale
School District South Eastern
Others
Senior Community No
Tax ID 32-000-BL-0011-F0-00000
Ownership Fee Simple
SqFt Source Assessor
Acceptable Financing Cash, Conventional, VA
Horse Property N
Listing Terms Cash, Conventional, VA
Financing Cash,Conventional,VA
Special Listing Condition Standard
Read Less Info
Want to know what your home might be worth? Contact us for a FREE valuation!

Our team is ready to help you sell your home for the highest possible price ASAP

Bought with Tabatha M Peters • Berkshire Hathaway HomeServices Homesale Realty
GET MORE INFORMATION





