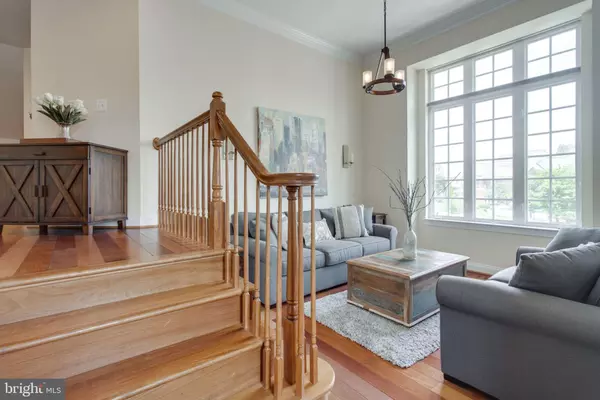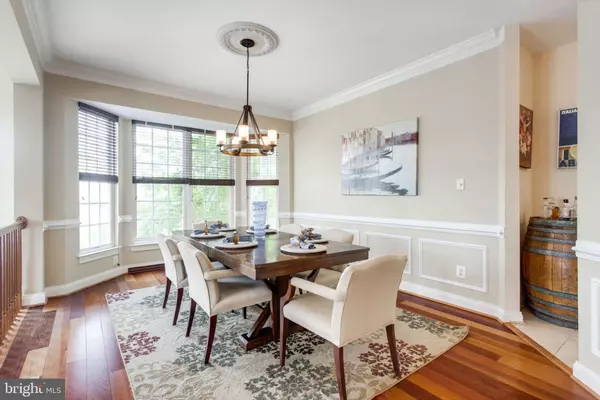For more information regarding the value of a property, please contact us for a free consultation.
Key Details
Sold Price $845,767
Property Type Single Family Home
Sub Type Detached
Listing Status Sold
Purchase Type For Sale
Square Footage 4,500 sqft
Price per Sqft $187
Subdivision Governors Hill
MLS Listing ID VAFX1085338
Sold Date 11/22/19
Style Colonial
Bedrooms 4
Full Baths 4
Half Baths 1
HOA Fees $85/mo
HOA Y/N Y
Abv Grd Liv Area 3,500
Originating Board BRIGHT
Year Built 2002
Annual Tax Amount $10,329
Tax Year 2019
Lot Size 9,186 Sqft
Acres 0.21
Property Description
It's finally Fall and you can finally find a fab home in the coveted Governors Hill neighborhood at a fresh new price. It's got a location which you will Love a Lot because it's a Mile to Metro, Minutes to the Beltway and you can see Movies at the Hoffman Center too. If you are making Trademarks at the USPTO or Mastering Science at the National Science Foundation you are in luck because your commute is Max. 5 minutes. If you need space, this home has 4,500 Sq. Ft. of it. Got storage? Well as a matter of fact, we do! Walk-in Pantry, 2 Walk-in Closets in the Master Suite, Built-ins and a house-sized Utility Room will likely meet all of your storage needs. If you don't like looking into someone else's yard, you should know that this lovely home backs to trees & is on a non-though Street. Need I say more? For you list people, here are more deets: Brazilian Cherry Hardwood floors, Fresh jazzy updates in the Kitchen, Lit new lighting throughout the main level, 2-zone HVAC so when it is 110 degrees again, you will stay cool, speaking of cool-a Nest Thermastat for your new Nest, Open Floor Plan with Multiple living areas, Main Level Office is soo big you could have a staff meeting in there, Upper level laundry room and a new lovely deck to enjoy the cooler weather this fall. Need more info? Just come see this house.
Location
State VA
County Fairfax
Zoning 180
Rooms
Basement Connecting Stairway, Full, Fully Finished, Garage Access, Heated, Improved, Interior Access, Sump Pump
Interior
Interior Features Bar, Built-Ins, Carpet, Chair Railings, Crown Moldings, Dining Area, Family Room Off Kitchen, Formal/Separate Dining Room, Kitchen - Eat-In, Kitchen - Gourmet, Kitchen - Table Space, Kitchen - Island, Primary Bath(s), Pantry, Soaking Tub, Stall Shower, Upgraded Countertops, Walk-in Closet(s), WhirlPool/HotTub, Window Treatments, Wood Floors
Hot Water Natural Gas
Heating Forced Air
Cooling Ceiling Fan(s), Central A/C, Attic Fan
Flooring Carpet, Hardwood
Fireplaces Number 2
Fireplaces Type Fireplace - Glass Doors
Equipment Air Cleaner, Central Vacuum, Cooktop, Dishwasher, Disposal, Dryer, Humidifier, Icemaker, Microwave, Oven - Double, Oven - Wall, Refrigerator, Washer
Furnishings No
Fireplace Y
Window Features Bay/Bow,Double Pane,Palladian,Vinyl Clad
Appliance Air Cleaner, Central Vacuum, Cooktop, Dishwasher, Disposal, Dryer, Humidifier, Icemaker, Microwave, Oven - Double, Oven - Wall, Refrigerator, Washer
Heat Source Natural Gas
Laundry Upper Floor
Exterior
Exterior Feature Deck(s)
Garage Garage Door Opener
Garage Spaces 4.0
Fence Rear
Utilities Available Fiber Optics Available
Amenities Available Common Grounds
Waterfront N
Water Access N
View Trees/Woods
Roof Type Architectural Shingle
Accessibility None
Porch Deck(s)
Parking Type Attached Garage, Driveway
Attached Garage 2
Total Parking Spaces 4
Garage Y
Building
Lot Description Backs to Trees, Private, No Thru Street
Story 3+
Sewer Public Sewer
Water Public
Architectural Style Colonial
Level or Stories 3+
Additional Building Above Grade, Below Grade
Structure Type 9'+ Ceilings
New Construction N
Schools
Elementary Schools Clermont
Middle Schools Twain
High Schools Edison
School District Fairfax County Public Schools
Others
HOA Fee Include Common Area Maintenance,Insurance,Management,Reserve Funds,Road Maintenance,Snow Removal
Senior Community No
Tax ID 0824 45 0024
Ownership Fee Simple
SqFt Source Estimated
Security Features Electric Alarm
Special Listing Condition Standard
Read Less Info
Want to know what your home might be worth? Contact us for a FREE valuation!

Our team is ready to help you sell your home for the highest possible price ASAP

Bought with Gray McBay • Samson Properties
GET MORE INFORMATION





