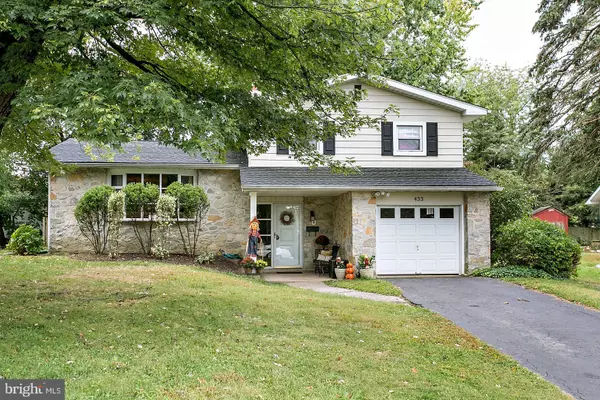For more information regarding the value of a property, please contact us for a free consultation.
Key Details
Sold Price $360,150
Property Type Single Family Home
Sub Type Detached
Listing Status Sold
Purchase Type For Sale
Square Footage 1,872 sqft
Price per Sqft $192
Subdivision Belmont Terr
MLS Listing ID PAMC627970
Sold Date 11/22/19
Style Split Level
Bedrooms 3
Full Baths 1
Half Baths 1
HOA Y/N N
Abv Grd Liv Area 1,536
Originating Board BRIGHT
Year Built 1959
Annual Tax Amount $3,533
Tax Year 2020
Lot Size 0.283 Acres
Acres 0.28
Lot Dimensions 43.00 x 0.00
Property Description
Welcome Home! This wonderful, well maintained 3 bedroom, 1.5 bath split level Colonial in super convenient Upper Merion Township has much to offer inside and out. Open layout main floor features a bright, spacious living room with vaulted ceiling and large picture window and leads to the formal dining room and kitchen. Updated kitchen features beautiful 42 cabinets, tile backsplash, recessed lighting, tile floor, granite counters and leads to the lower level family room which offers access to the beautiful backyard. Also, on the lower level is the laundry area, powder room and coat closet. Upstairs are 3 spacious bedrooms, an updated full bath with tub and a hall linen closet. Hardwood floors in all bedrooms, upstairs hallway and stairs. Ceiling fans in all bedrooms. Outside you will find the delightful fenced backyard featuring mature trees and a paver patio, great for entertaining and outdoor activities. One car attached garage and an extended driveway provide plenty of parking. Central Air and New Water Heater. Great Location! Just down the street, within walking distance, is the Upper Merion Township Park which offers Concerts Under the Stars in the summer months, a playground, library and township offices. Also nearby is the new Super Target, Starbucks and more! Minutes to the Blue Route, PA Turnpike, Route 202, King of Prussia shopping and more! Call and schedule an appointment today!
Location
State PA
County Montgomery
Area Upper Merion Twp (10658)
Zoning R2
Direction Northeast
Rooms
Other Rooms Living Room, Dining Room, Primary Bedroom, Bedroom 2, Kitchen, Family Room, Bedroom 1
Basement Partial
Interior
Interior Features Ceiling Fan(s), Floor Plan - Open, Recessed Lighting, Tub Shower, Wood Floors
Heating Forced Air
Cooling Central A/C
Equipment Built-In Microwave, Built-In Range, Dishwasher, Disposal, Oven/Range - Gas
Fireplace N
Appliance Built-In Microwave, Built-In Range, Dishwasher, Disposal, Oven/Range - Gas
Heat Source Natural Gas
Laundry Lower Floor
Exterior
Exterior Feature Patio(s), Porch(es)
Garage Garage - Front Entry
Garage Spaces 1.0
Waterfront N
Water Access N
Accessibility None
Porch Patio(s), Porch(es)
Parking Type Attached Garage, Driveway
Attached Garage 1
Total Parking Spaces 1
Garage Y
Building
Story 1
Sewer Public Sewer
Water Public
Architectural Style Split Level
Level or Stories 1
Additional Building Above Grade, Below Grade
New Construction N
Schools
School District Upper Merion Area
Others
Senior Community No
Tax ID 58-00-09205-007
Ownership Fee Simple
SqFt Source Estimated
Special Listing Condition Standard
Read Less Info
Want to know what your home might be worth? Contact us for a FREE valuation!

Our team is ready to help you sell your home for the highest possible price ASAP

Bought with Joseph Dougherty • Long & Foster Real Estate, Inc.
GET MORE INFORMATION





