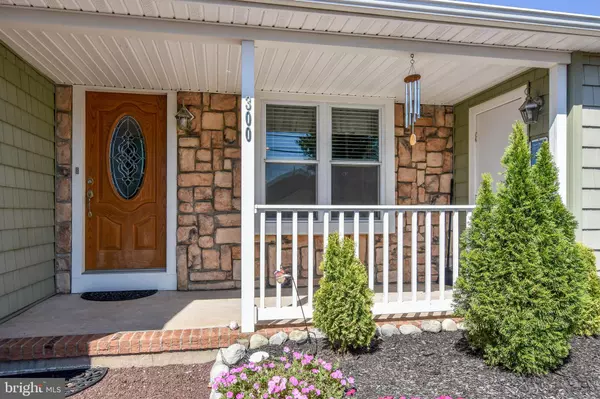For more information regarding the value of a property, please contact us for a free consultation.
Key Details
Sold Price $434,900
Property Type Single Family Home
Sub Type Detached
Listing Status Sold
Purchase Type For Sale
Square Footage 1,800 sqft
Price per Sqft $241
Subdivision Colony Lakes
MLS Listing ID NJOC390528
Sold Date 11/20/19
Style Ranch/Rambler
Bedrooms 3
Full Baths 2
HOA Fees $20/mo
HOA Y/N Y
Abv Grd Liv Area 1,800
Originating Board BRIGHT
Year Built 1984
Annual Tax Amount $7,456
Tax Year 2018
Lot Dimensions 80.00 x 131.00
Property Description
Stafford Twp.- Colony Lakes- Every Entertainers Dream Home * Lakefront Living at the Jersey Shore defines this Meticulously Maintained Lakefront Home in Desirable Colony Lakes Section of Stafford Twp. * Welcomed by Curb Appeal Galore with a Circular Driveway, this Expansive 1,800sq. ft. Lakefront Retreat boasts 3 Sizable Bedrooms * 2 Tastefully Finished Full Baths * Gorgeous Coastal White Kitchen with Beautiful Granite Countertops and Breakfast Bar overlooking the Living Room * This Unique Custom Open Floor Plan Showcases Lake Views from All Main Living Areas * Large Casual Dining Room with Additional Sitting Area is Perfect for Hosting with Friends and Family * Huge Family Room features Custom Built in s with a Cozy Gas Fireplace to take the Chill Out of the Evening Air * Relax in Your Master Suite featuring an Attached Bath for Added Convenience * Central A/C * Sliders off Family Room Open to Your Very Own Peaceful and Serene Lakefront Setting Private Backyard * Rear Paver Patio for Outdoor Entertaining * Walk Down to Your Private Dock and Sip Your Morning Coffee while Relaxing to the Ever Changing Views of Colony Lake * Enjoy a Day of Fun on the Lake with Your Kayak, Paddle Board or Canoe * Shed for Added Storage * Walking Distance to Community Beach and Park * Located Just Minutes to the Sandy Beaches of LBI, this Magnificent Lakefront Retreat offers the Best of Everything the Jersey Shore has to Offer!
Location
State NJ
County Ocean
Area Stafford Twp (21531)
Zoning R75
Rooms
Main Level Bedrooms 3
Interior
Interior Features Bar, Ceiling Fan(s), Built-Ins, Floor Plan - Open, Primary Bath(s)
Hot Water Electric
Heating Forced Air
Cooling Central A/C
Flooring Wood, Tile/Brick
Fireplaces Number 1
Fireplaces Type Gas/Propane
Equipment Dishwasher, Dryer, Microwave, Refrigerator, Stove, Washer
Fireplace Y
Appliance Dishwasher, Dryer, Microwave, Refrigerator, Stove, Washer
Heat Source Natural Gas
Exterior
Exterior Feature Patio(s)
Garage Garage - Front Entry
Garage Spaces 1.0
Amenities Available Beach
Waterfront Y
Water Access Y
Water Access Desc Canoe/Kayak,Boat - Non Powered Only
View Lake
Roof Type Shingle
Accessibility None
Porch Patio(s)
Parking Type Attached Garage, Driveway
Attached Garage 1
Total Parking Spaces 1
Garage Y
Building
Lot Description Private, Rear Yard
Story 1
Foundation Crawl Space
Sewer Public Sewer
Water Public
Architectural Style Ranch/Rambler
Level or Stories 1
Additional Building Above Grade, Below Grade
New Construction N
Others
Senior Community No
Tax ID 31-00147 100-00080
Ownership Fee Simple
SqFt Source Estimated
Horse Property N
Special Listing Condition Standard
Read Less Info
Want to know what your home might be worth? Contact us for a FREE valuation!

Our team is ready to help you sell your home for the highest possible price ASAP

Bought with Adele Schock • Weichert Realtors - Forked River
GET MORE INFORMATION





