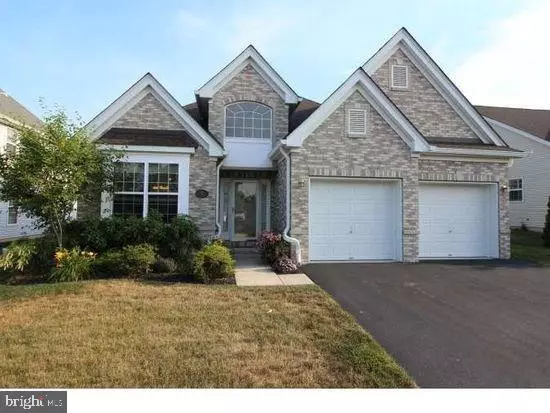For more information regarding the value of a property, please contact us for a free consultation.
Key Details
Sold Price $299,900
Property Type Single Family Home
Sub Type Detached
Listing Status Sold
Purchase Type For Sale
Square Footage 2,082 sqft
Price per Sqft $144
Subdivision Village Harbour - The Escapes
MLS Listing ID NJOC172342
Sold Date 02/02/17
Style Other
Bedrooms 2
Full Baths 2
HOA Fees $203/mo
HOA Y/N Y
Abv Grd Liv Area 2,082
Originating Board JSMLS
Year Built 2008
Annual Tax Amount $6,791
Tax Year 2016
Lot Dimensions 60x125
Property Description
FOR COMP PURPOSES ONLY - Brick-front Capri model consists of 2 BR, 2 BA, formal dining room, spacious gourmet kitchen, family room, sun and laundry rooms. Elegant dining room has tray ceiling. Gourmet eat-in kitchen has granite counter-tops, large breakfast bar, beautiful 42 in maple cabinets, ceiling fan and tile backsplash. Large open family room w/tray ceiling and fan, hardwood floors, and gas fireplace w/mantle. French doors off family room lead to a bright and airy sun-room. Screened-in porch allows you to relax outside and entertain. Enjoy a master suite w/tray ceiling and fan, two walk-in closets and luxurious master bath w/soaking tub and stand-up shower. Spacious guest room w/nearby full bath makes visits easy. This desirable community has a 16,000 square foot clubhouse which offers indoor pool, fitness center, ballroom, billiards, theater room, and much more.
Location
State NJ
County Ocean
Area Stafford Twp (21531)
Zoning R4
Interior
Interior Features Entry Level Bedroom
Heating Forced Air
Cooling Central A/C
Flooring Fully Carpeted, Wood
Fireplaces Number 1
Fireplaces Type Gas/Propane
Equipment Dishwasher, Dryer, Oven/Range - Gas, Built-In Microwave, Refrigerator, Stove, Washer
Furnishings No
Fireplace Y
Appliance Dishwasher, Dryer, Oven/Range - Gas, Built-In Microwave, Refrigerator, Stove, Washer
Heat Source Natural Gas
Exterior
Garage Spaces 2.0
Waterfront N
Water Access N
Roof Type Shingle
Accessibility None
Total Parking Spaces 2
Garage Y
Building
Story 1
Foundation Slab
Sewer Public Sewer
Water Public
Architectural Style Other
Level or Stories 1
Additional Building Above Grade
New Construction N
Schools
School District Southern Regional Schools
Others
Senior Community Yes
Tax ID 31-00042-05-00008
Ownership Fee Simple
Special Listing Condition Standard
Read Less Info
Want to know what your home might be worth? Contact us for a FREE valuation!

Our team is ready to help you sell your home for the highest possible price ASAP

Bought with Gina Laird • RE/MAX at Barnegat Bay - Ship Bottom
GET MORE INFORMATION





