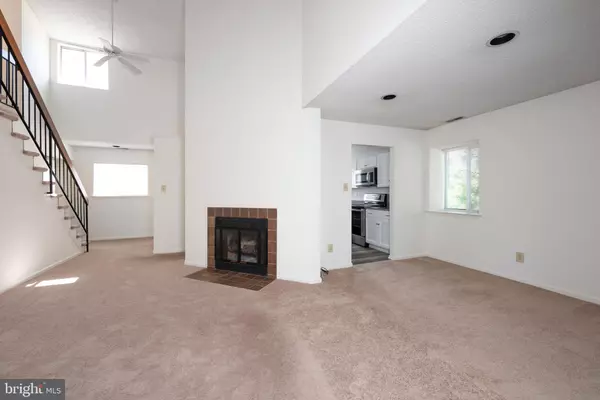For more information regarding the value of a property, please contact us for a free consultation.
Key Details
Sold Price $286,000
Property Type Condo
Sub Type Condo/Co-op
Listing Status Sold
Purchase Type For Sale
Square Footage 1,056 sqft
Price per Sqft $270
Subdivision Chesterbrook
MLS Listing ID PACT487910
Sold Date 11/18/19
Style Colonial
Bedrooms 2
Full Baths 2
Condo Fees $215/mo
HOA Y/N N
Abv Grd Liv Area 1,056
Originating Board BRIGHT
Year Built 1983
Annual Tax Amount $3,142
Tax Year 2019
Lot Size 1,056 Sqft
Acres 0.02
Lot Dimensions 0.00 x 0.00
Property Description
Welcome to 202 Paddock Drive, a rarely offered penthouse home in the wonderful Paddock community of beautiful Chesterbrook. This open and airy end unit has been tastefully updated and is located in a serene, peaceful setting, yet close to everything. The private entrance foyer offers a coat closet and leads to a dramatic turned staircase. The living/dining room features a vaulted ceiling, giving a very open feeling, a wood burning fireplace and doorway to the balcony with a private view. The exquisite, newly renovated kitchen offers granite counter tops, raised panel cabinetry, stainless steel LG appliances and a double pantry. An open loft area with skylights overlooks the living room and is accessed by a full (not spiral!) staircase, offering many possibilities. The master suite features two double closets, a linen closet, separate makeup area and an updated master bathroom. The second bedroom is serviced by an updated hall bathroom. Great closet space, an open floor plan, vaulted ceilings, wonderful updates and a nice location within the community all combine to make 202 Paddock a very special place to call home. A rare opportunity to own a fully updated home in Chesterbrook. All of the renovation work has been done for you! Located close to the trains and shops of The Main Line and in the top ranked Tredyffrin-Easttown School District. Welcome home.
Location
State PA
County Chester
Area Tredyffrin Twp (10343)
Zoning OA
Rooms
Other Rooms Living Room, Primary Bedroom, Bedroom 2, Kitchen, Loft
Main Level Bedrooms 2
Interior
Interior Features Ceiling Fan(s), Floor Plan - Open, Kitchen - Table Space, Primary Bath(s), Pantry, Recessed Lighting, Skylight(s), Stall Shower, Tub Shower, Upgraded Countertops
Heating Heat Pump(s)
Cooling Central A/C
Fireplaces Number 1
Fireplaces Type Wood
Equipment Dishwasher, Disposal, Dryer, Microwave, Oven/Range - Electric, Refrigerator, Stainless Steel Appliances, Washer
Fireplace Y
Appliance Dishwasher, Disposal, Dryer, Microwave, Oven/Range - Electric, Refrigerator, Stainless Steel Appliances, Washer
Heat Source Electric
Laundry Main Floor
Exterior
Water Access N
Accessibility None
Garage N
Building
Story 1.5
Sewer Public Sewer
Water Public
Architectural Style Colonial
Level or Stories 1.5
Additional Building Above Grade, Below Grade
New Construction N
Schools
Elementary Schools Valley Forge
Middle Schools Valley Forge
High Schools Conestoga
School District Tredyffrin-Easttown
Others
HOA Fee Include Lawn Maintenance,Snow Removal,Trash,Ext Bldg Maint
Senior Community No
Tax ID 43-05 -1621
Ownership Fee Simple
SqFt Source Assessor
Special Listing Condition Standard
Read Less Info
Want to know what your home might be worth? Contact us for a FREE valuation!

Our team is ready to help you sell your home for the highest possible price ASAP

Bought with Elizabeth P Mulholland • BHHS Fox & Roach Wayne-Devon
GET MORE INFORMATION




