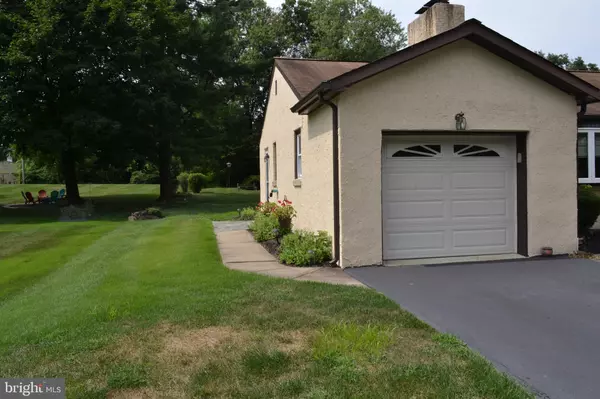For more information regarding the value of a property, please contact us for a free consultation.
Key Details
Sold Price $309,000
Property Type Single Family Home
Sub Type Detached
Listing Status Sold
Purchase Type For Sale
Square Footage 1,703 sqft
Price per Sqft $181
Subdivision Casey Highlands
MLS Listing ID PABU476664
Sold Date 11/15/19
Style Ranch/Rambler
Bedrooms 3
Full Baths 2
Half Baths 1
HOA Y/N N
Abv Grd Liv Area 1,703
Originating Board BRIGHT
Year Built 1957
Annual Tax Amount $5,113
Tax Year 2019
Lot Size 0.457 Acres
Acres 0.46
Lot Dimensions 100.00 x 199.00
Property Description
Just reduced! Looking for affordable single floor living? Come check out this lovely ranch in the highly sought after Casey Highlands. This 3 bedroom 2.5 bath home sits on a half acre lot, it has a garage and full basement with bilco doors. The grounds are wide open and large. The back yard offers a park like setting with tall evergreens, a small basketball court and even a park bench w/ light post. There is a outdoor shed at the back corner of the property. The interior is modern and very clean. The home could use some updating but it's reflected in the price. There are refinished original hardwood floors in the living areas of the home. Family room is tastefully decorated with lots of natural light and it has a wood burning fireplace. Dining room is nice in size and it has sliding doors that lead to the 3 season sun room. Kitchen is open and lends itself to the laundry/mud room, powder room, and garage and basement doors. It's seem like a lot to take in, but there's a small partition wall brings them all together nicely. Master bedroom is very large with a vaulted ceiling, it has a master bath and 3 closets. Off the master bedroom is a vaulted hot tub room with ceramic flooring. Remaining 2 bedrooms are of moderate size with closets in each and hardwood floors. All bedrooms have ceiling fans. The basement was finished at one time, my owners never got making it there the family cave. Currently it has a partition wall straight down the middle one side is open space with wood fireplace and the other is all workshop and storage space. There are pull down steps for attic storage that is floored and runs the entire length of the house. It's tons of storage space for the items that can go up there. This home's is location offer so much. There's lot's of shopping nearby, public transportation, plenty of restaurants, and entertainment. It's an easy drive into Philadelphia, and just minutes to many major routes and the PA turnpike. If your home search includes affordable main floor living with a little bit of ground, and you like low taxes, come check out this place. If you're looking forward to making a home yours and you enjoy the DIY stuff , then you really need to schedule a showing of this home.
Location
State PA
County Bucks
Area Warminster Twp (10149)
Zoning R1
Rooms
Basement Full
Main Level Bedrooms 3
Interior
Heating Central
Cooling Central A/C
Fireplaces Number 1
Heat Source Oil
Exterior
Garage Garage - Front Entry
Garage Spaces 1.0
Waterfront N
Water Access N
Accessibility None
Parking Type Attached Garage, Driveway, On Street
Attached Garage 1
Total Parking Spaces 1
Garage Y
Building
Story 1
Sewer Public Sewer
Water Public
Architectural Style Ranch/Rambler
Level or Stories 1
Additional Building Above Grade, Below Grade
New Construction N
Schools
High Schools William Tennent
School District Centennial
Others
Senior Community No
Tax ID 49-030-049
Ownership Fee Simple
SqFt Source Assessor
Special Listing Condition Standard
Read Less Info
Want to know what your home might be worth? Contact us for a FREE valuation!

Our team is ready to help you sell your home for the highest possible price ASAP

Bought with Meghan Fonash • RE/MAX Centre Realtors
GET MORE INFORMATION





