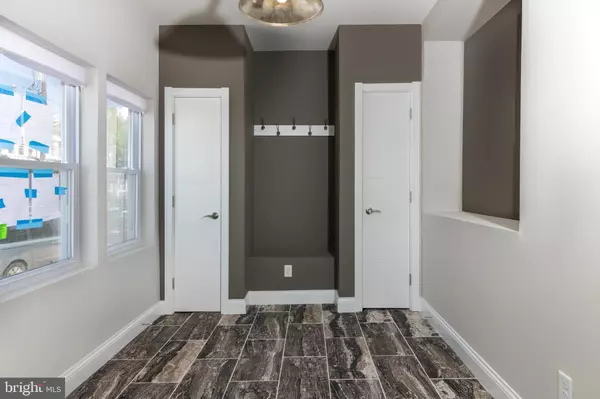For more information regarding the value of a property, please contact us for a free consultation.
Key Details
Sold Price $216,000
Property Type Townhouse
Sub Type Interior Row/Townhouse
Listing Status Sold
Purchase Type For Sale
Square Footage 1,600 sqft
Price per Sqft $135
Subdivision Cobbs Creek
MLS Listing ID PAPH800736
Sold Date 11/18/19
Style Traditional
Bedrooms 4
Full Baths 2
Half Baths 1
HOA Y/N N
Abv Grd Liv Area 1,600
Originating Board BRIGHT
Year Built 1925
Annual Tax Amount $743
Tax Year 2020
Lot Size 1,280 Sqft
Acres 0.03
Lot Dimensions 16.00 x 80.00
Property Description
WOW! Just minutes to the schools, the suburbs, and Center City, you ll love this completely updated 4 bedroom 2 bath home in Cobbs Creek! Enter through the bright foyer area with convenient coat closet, built in coat rack, and custom tile floor, to find an open layout living and dining area with brand new flooring, chair molding, wall frames, trey ceiling, decorative fireplace, and recessed lighting. The modern kitchen features brand new cabinets, lavish backsplash and tile floor, breakfast island with sink, and stainless steel appliances (range, dishwasher, microwave). For your convenience, you ll also find a guest powder room, laundry area, and access to the rear deck just beyond the kitchen. The second floor offers a master suite with new carpeting and its own private bath, as well as 3 additional carpeted bedrooms and a shared hall bath. Both baths feature imported tiles and brand new vanities, tub and fixtures. All bedrooms provide lots of sunlight and closet space. You ll appreciate the finished basement which offers new carpet and plenty of space for relaxing or entertaining. Other great features include: custom doors throughout, brand new central air HVAC system and efficient water heater, and warm designer colors. Updated with an amazing attention to detail and the finest quality, this home is a must see! Disclosure: Broker has financial interest. For security purposes, property is under live video and audio monitoring. All access and showings are recorded and monitored remotely with both video and audio.
Location
State PA
County Philadelphia
Area 19143 (19143)
Zoning RM1
Rooms
Basement Fully Finished
Interior
Interior Features Carpet, Chair Railings, Floor Plan - Open, Kitchen - Island, Primary Bath(s), Recessed Lighting, Stall Shower, Upgraded Countertops
Heating Heat Pump - Electric BackUp
Cooling Central A/C
Flooring Carpet, Ceramic Tile, Laminated
Fireplaces Number 1
Fireplaces Type Non-Functioning
Equipment Built-In Microwave, Built-In Range, Dishwasher, Disposal
Furnishings No
Fireplace Y
Appliance Built-In Microwave, Built-In Range, Dishwasher, Disposal
Heat Source Electric
Laundry Hookup, Main Floor
Exterior
Exterior Feature Patio(s)
Waterfront N
Water Access N
Accessibility None
Porch Patio(s)
Parking Type On Street
Garage N
Building
Story 2
Sewer Public Septic, Public Sewer
Water Public
Architectural Style Traditional
Level or Stories 2
Additional Building Above Grade, Below Grade
Structure Type Tray Ceilings
New Construction N
Schools
School District The School District Of Philadelphia
Others
Senior Community No
Tax ID 032044600
Ownership Fee Simple
SqFt Source Assessor
Special Listing Condition Standard
Read Less Info
Want to know what your home might be worth? Contact us for a FREE valuation!

Our team is ready to help you sell your home for the highest possible price ASAP

Bought with Ronald Anthony Williams • Entourage Elite Real Estate-Conshohocken
GET MORE INFORMATION





